“Many people walk through these doors to attend conferences and events but few realise that this place has such a rich history – that back in the day it was Europe’s biggest and most advanced hospital, offering the best medical practices and techniques. We want our visitors to relive that past, and we aim to do this through an extensive renovation project, by opening up places that have never been accessible to the public and through the use of cutting-edge technology,” says Pierre Fenech, the CEO of the Mediterranean Conference Centre in Valletta.
He speaks proudly of the ongoing project, set to cost around €10 million, and the first major intervention on the building in decades. This is possibly due to the fact that the MCC operations are back in the black and hence the profits can be reinvested in this magnificent building. The MCC, he says, will remain mainly a conference centre but it will also be developed into a major historical and cultural experience where visitors can go back in time to relive the building’s glorious past.

Impression of how a room which currently houses an old water tank, and is believed to have been a dying room or a morgue, will look after the project.
Construction of the Sacra Infermeria (Holy Infirmary) started in 1574 at the order of Grand Master Jean de la Cassiere. It opened towards the end of the century and was considered to be a state-of-the-art hospital, able to accommodate up to 900 patients. Knights, common folk and slaves were treated there, albeit not in the same areas. The latter were, in fact, accommodated on the lower level and had a dedicated sea-level entrance – out of sight.
The building was later used as a military hospital by the French forces (1798-1800) and the British (1800-1918). During World War II it served as the Police headquarters and received four direct hits during the heavy air raids on Grand Harbour. During the 1950s it served as the Children’s Theatre and later as a school and examination hall. In later years the building was restored and opened in 1979 as the MCC.
Its most recognisable feature is the 155-metre long hall at street level but not many people know that there are two other halls, of exactly the same dimensions, underneath.

Opening up previously unseen areas
Mr Fenech explains that only two-thirds of the building is currently open to the public but that will change. The lower hall, used in previous years as the Catering School – the forerunner of the Institute for Tourism Studies (ITS) – will be cleared of the old industrial equipment that has lain there, unused, for two-and-a-half decades.
The Knights Hospitallers Exhibition, partly located on the same floor and partly in the dungeons that lie between the MCC and Fort St Elmo, will be relocated further underground. More than half of the dungeons, which were carved out of the limestone, are currently full of rubble and debris but this will be removed as part of the project, making way for the exhibition.
The dungeons lead to an underground British-era gunpowder magazine (store), which was only rediscovered recently. This area, which was buried during the construction of the Valletta ring road, will also be opened to the public.
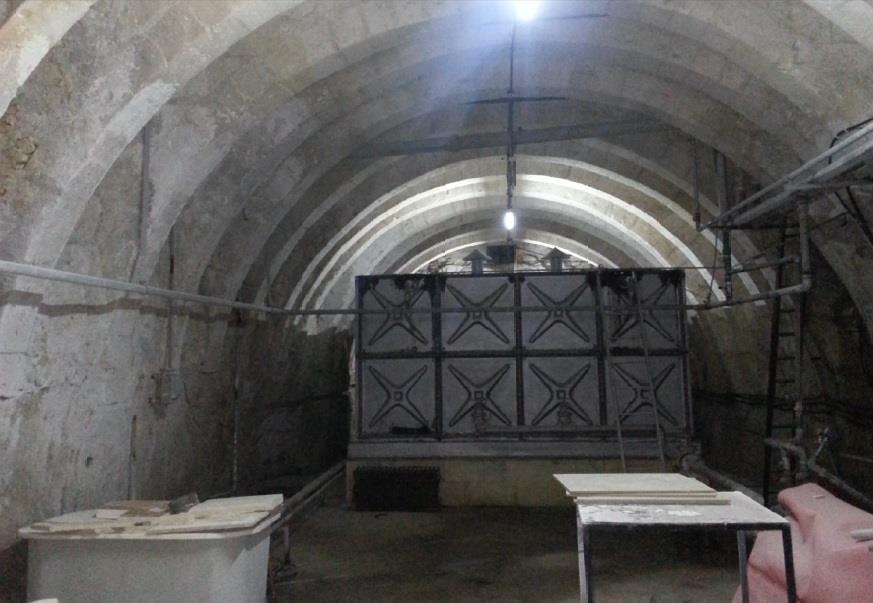
This large water tank, dating back a number of decades, will be cleared out and the public will have access to the previously locked hall.
Up in the long hall at ground level, Mr Fenech explains that all sorts of old and unused wiring and ducting – remnants of previous restorations or events, such as the 2005 Commonwealth Heads of Government Meeting (CHOGM) – are currently being removed. “We are removing all unused services and will be installing more modern ones. These include the outdated and bulky air-conditioning system, which will be replaced by modern, less intrusive equipment.”
Re-restoring the chapel
A wall that separates the Sir Temi Zammit Hall from the long hall will be removed and glass panes including the glass lifts, leading up to the roof, will be installed. “This stone wall is not an original feature,” Mr Fenech explains. “It was built in the 1970s to create the hall beyond. By installing a clear glass wall we will be bringing the area closer to its original state.”
The lift, he explains, will not be going through an original roof but rather through concrete planking installed some 25 years ago and it will emerge on the inner side of the roof, making it practically invisible from the street.
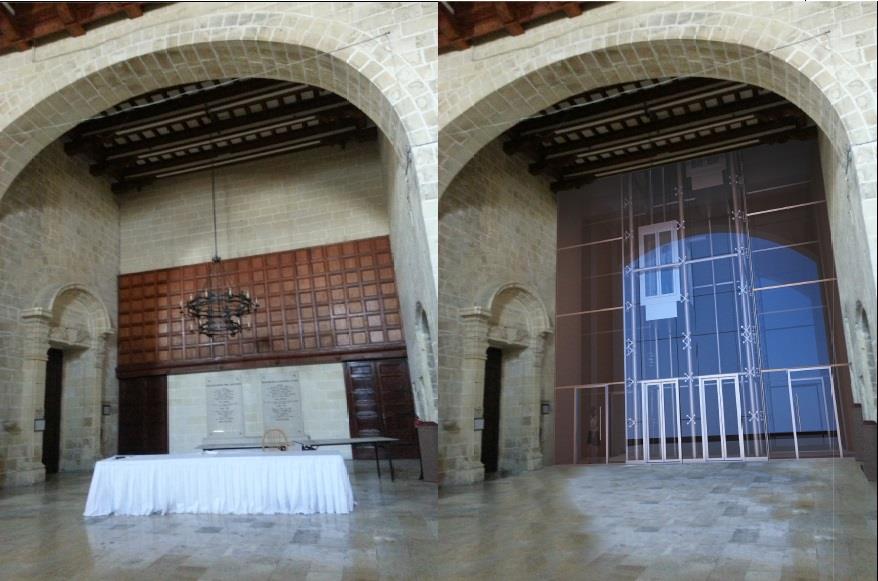
This wall, which lies half-way down the Sacra Infermeria, is not an original feature. It wil be removed and replaced with a glass lift, which will take visitors up to the roof.
The Perellos Chapel, which was in the past the hospital’s chapel, will be restored again. “The chapel’s interior was restored in 2006 but, as you can see, it has deteriorated again because the roof was not fixed. We will repair and restore the roof first and then start working on the interior.”
He explains that, this being a UNESCO World Heritage Site, all the work is being supervised by the Superintendence of Cultural Heritage and discussions have also taken place with UNESCO.
On the other side of the MCC, a large arched hall currently housing a massive old water tank will also be opened to the public. “We think this was a morgue or a dying room,” Mr Fenech says, pointing out what seems like a small altar-like feature carved into one of the walls. “We have historians carrying out research to establish exactly what all these rooms were used for.”
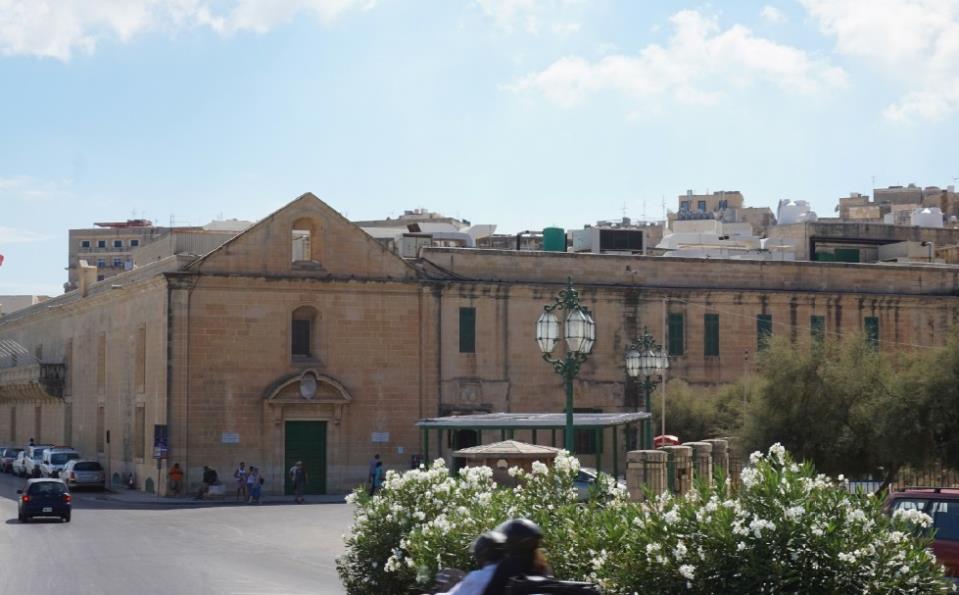
The old air conditioning equipment up on the roof will be replaced or covered up with cladding.
Not all areas can be restored to their original state. The Republic Hall – the large auditorium where big cultural events are held – was once the hospital’s internal garden and it was roofed over some decades ago. While no work will be carried out here, visitors will be able to see how it was back in time, thanks to the technology that will be employed in the building.
Cutting-edge technology
“We will be using a technology called ‘Time Windows’ which, through a mobile device or tablet app, will trigger off a huge CD screen to show visitors how the garden looked at various times in history,” said Mr Fenech.
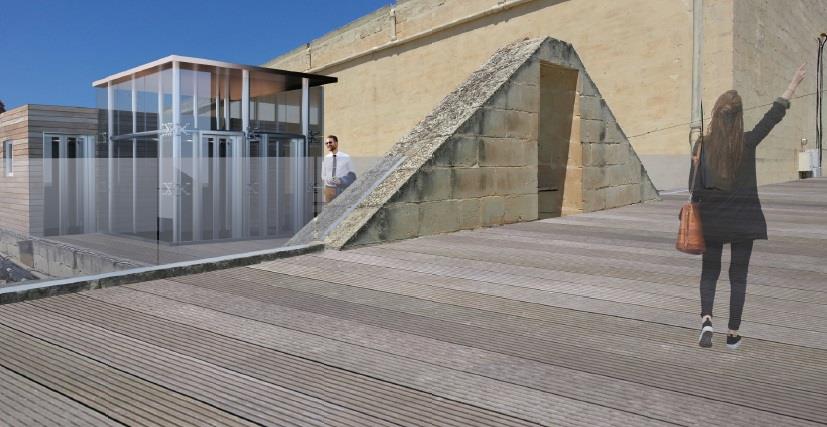
The lift will emerge away from the building's facade and will not be visible from street level.
The technology will also be employed on the roof, where a viewing deck will be accessible by stairs and lift. “Visitors will not only be able to enjoy the views of the harbour but also relive its history using this innovative app. You will be able to go back in time and see how the harbour looked during the Great Siege of 1565, or visualise it during WWII, with warships in port and aerial dog fights overhead. Another feature will use GPS technology to automatically point out the most iconic landmarks and the history behind them. All you will need to do is switch on your phone camera and pan it around,” said Mr Fenech.
“There will also be an audio/visual guide and historical characters revived through holographic technology inside the building, such as Grand Masters La Vallette and La Cassiere, who will explain what the Sacra Infermeria was all about in virtual person.”

This is how the same area looks now.
The MCC, he said, will shortly be issuing a tender for the provision of the technological services. “People will be able to walk around the whole building and see how it looked back in time.”
Grand Harbour through the years
Mr Fenech explains that the viewing deck will be suspended over the concrete roof erected in the 1970s which will be kept as a false ceiling in its current state without putting any weight on it. For safety reasons there will be a clear glass railing, which will be recessed from the edge of the roof and will “hardly be visible”. Access to this part of the building will also make it possible for people to view the recently restored attic, which dates from the original structure. This had survived WWII attacks but was in danger of collapse before a timely intervention last year that was part-financed by the EU.
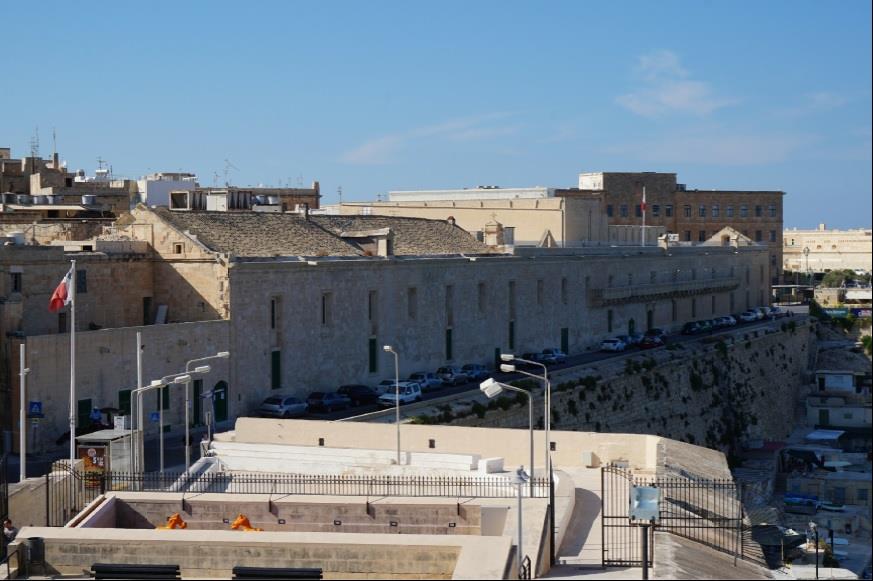
Visitors will be able to experience the Grand Harbour during different eras, including WWII and the Great Siege of 1565.
Much of the old air-conditioning machinery and unused cables and pipes up on the roof will be removed. These will be replaced by neater services, which will be cladded. “Unfortunately, we cannot change everything at once. The work will be done using a systematic approach to avoid interfering with the running of the centre up to and during the important events that will be taking place here during the EU presidency. When we made our plans, we even looked at the angles from all over the harbour to see the MCC from the perspective of a tourist on a cruise liner. This was to ensure that the visual impact of the work is minimal.”
The whole project is estimated to cost around €10 million and the MCC has applied for EU funding. It is expected to receive confirmation of this in the coming weeks. The target completion date is January 2018 so that this innovative experience will be up and running throughout Valletta 2018, when the city will be also be a cultural capital of Europe.