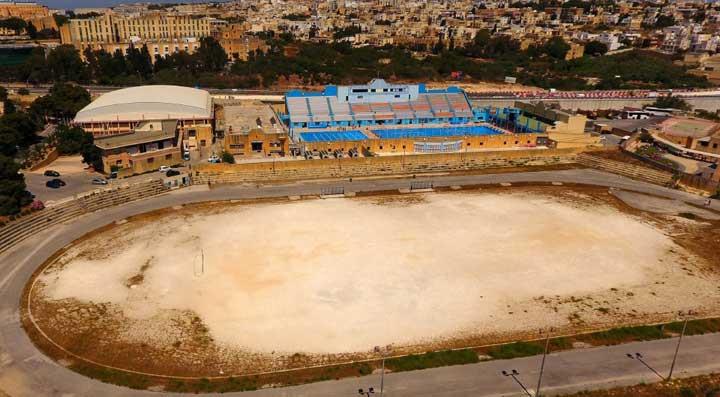The University of Malta’s athletics track could receive a much needed facelift, should the Planning Authority accept an application set to be debated on Thursday.
The site in question covers an area of circa 24,600 square metres, and is located within the University of Malta’s sports grounds at Tal-Qroqq. The site currently comprises of an existing race track and spectator stand, the two-storey institute for Physical Education and Sport, and the Alumni Gymnasium.
The application proposes the demolition of the existing sports institute building, track seating and ancillary stores, and the construction of a new Institute for Physical Education and Sport (IPES) building and a spectator stand with underlying research laboratories. The proposal also includes the refurbishing of the existing ground and the inclusion of a new eight-lane athletics track. “This proposal shall form part of Phase 1 of the works intended at the University Sports Complex,” the case officer’s report read. “According to the Project Description Statement submitted by the architect, Phase 2 of the works shall cover an area of circa 13,500 square metres and will involve the construction of two new basketball pitches and a volleyball pitch as well as two additional outdoor tennis courts, and a fence around their perimeter of the site.”
The Institute of Physical Education and Sport (IPES) building shall replace the current Alumni Gymnasium, and will comprise of a central atrium with two wings on either side. It is proposed to have a height of 19.12 metres from the higher site level, and 22.2 metres from the lower site level, facing the track. “It shall be clad in ‘Alucobond’ cladding in stone colour, and will contain a series of slit windows and a glazed entranceway along its front elevation facing the access road through the University Sports Complex. The windows on the rear elevation are proposed to have vertical louvers, and the building’s glazed atrium shall rise up to roof level, independently of the wings on either side.

Photo (top) shows the proposed upgrading of the existing athletics track at University (above)
The building which will consist of three below ground levels, and three above ground levels (not including level 0), will include squash courts, showers, a multi-purpose sports hall, a lounge area, lecture rooms, a computer laboratory, offices, study and education areas and a research laboratory.
The proposed spectator stand shall rise to a height of circa 14.60 metres from road level, and shall comprise of two levels of seating, with fin walls supporting a curved cantilevered structure in ‘Alucobond’ in stone colour acting as the rear of the seating structure as well as a shading device.
The present athletics track occupying an area of circa 14,390 square metres, shall be replaced with an eight-lane athletics track. This shall occupy an area of circa 15,810 square metres.
An issue does arise in terms of parking. “During phase 1 (the current application), 44 car parking spaces shall be available, which shall result in a shortfall of 14 car parking spaces. Phase two will contribute to an increase of 31 car parking spaces on campus. Considering the temporary closure of car park 10, the report states that there will be an overall deficit of 31 car parking spaces for the University to eventually provide.”
The Design Advisory Committee recommended that the multi-coloured bands of the spectators’ stand be toned down possibly by making them blend with the existing colours scheme within the complex. “The design of the spectator stand was revised to include stone-coloured Alucobond at the rear of the stand.”
The case officer recommends that the project be approved.