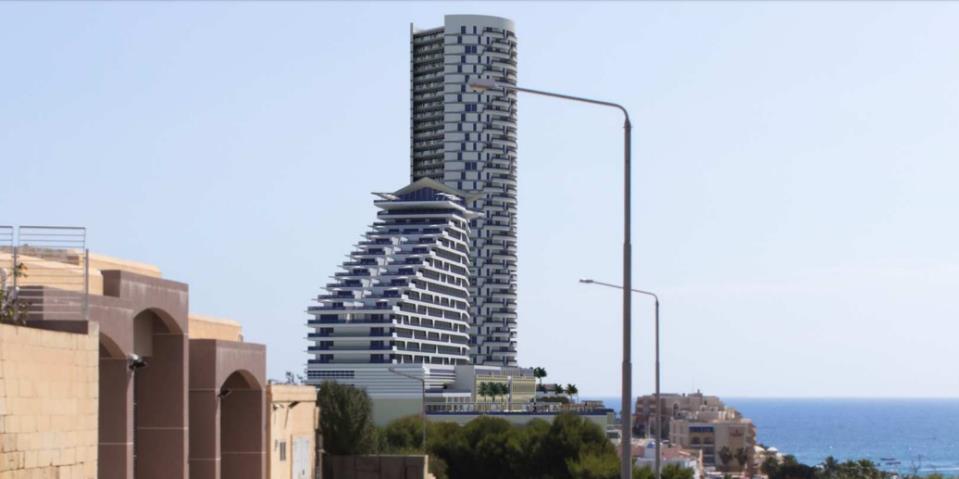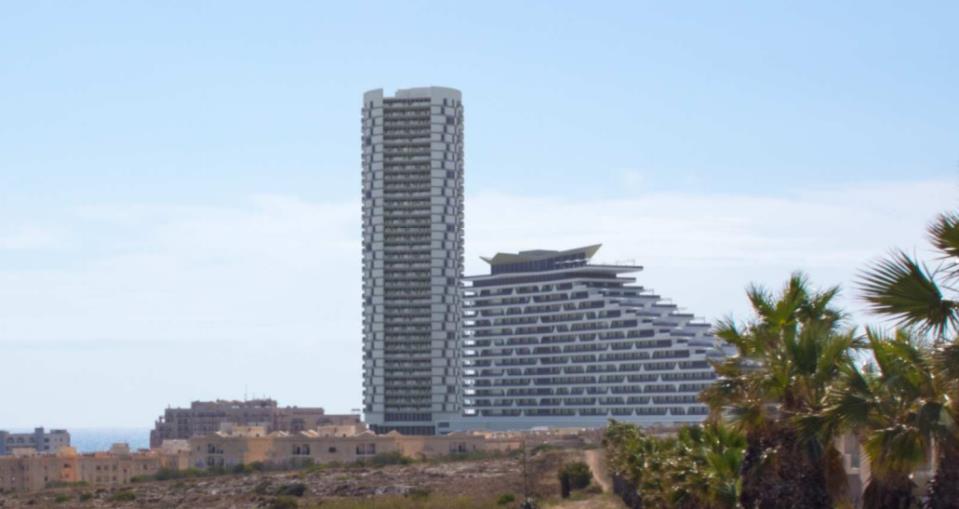The Case Officer who was processing the highly controversial proposed City Centre development application on the former ITS site, proposed by db Group, has recommended that the project be approved.
The Planning Board is set to be hear the application and take a decision as to whether to approve or decline the proposed development on 20 September.
The development application consists of three main parts: a hotel with ancillary tourist related amenities, a residential tall building and retail and entertainment areas. The case officer's report reads that "the applicant was recognised as the preferred bidder to develop the site and entered onto a deed of temporary emphyteusis of 99 years for the design, build and operation of a tourism and leisure development.
The case officer recommends that the permit be granted, however says that the executable version of this development permission should not be issued prior to the submission of a letter of commitment by either the Government or the applicant with regards to the implementation of the necessary transport infrastructure. This permission would also be subject to a planning gain to the value of € 1,451,075.
The case officer's report reads that the development proposes an overall gross floor area of 109,919 square meters set into the following main components: An 18 storey (73 metres high) hotel with an overall area of 51,417 sqm; A 38 storey (140.87 metres high) tall building with 1,090 sqm retail area and 32,713 sqm residential area; A shopping mall with an 18,753 sqm commercial area; Offices with an area of 3,232 sqm; And an entertainment areas covering 3,604 sqm.
The project proposal has been modified a number of times since its announcement. "According to a statement by the Environment Impact Assessment's co-ordinator, the changes in the revised drawings consisted in reducing the hotel's building envelope by 16% and the number of rooms from 464 to 438. Around 4500 square metres were reduced from the hotel's original design as was a floor proposed as a rooftop wedding hall. The overall height of the proposed tall building was reduced by 8 metres," the case officer's report reads.
This development application was subject to numerous representations received from the general public, residents and local councils from the surrounding localities, MP's, architects, NGO's and third party hotel operators. Around 4,000 objections had been received.

A number of concerns raised by the above persons and entities include potential negative impacts to the underlying Ghar Harq Hamiem, an insufficient amount open spaces, fragmented development as a result of lack of a comprehensive master plan for the area as well as a pending investigation on the transfer of the site covered by the application. Other arguments also include the potential detrimental visual impact, alleged misuse of the hotel height limitation adjustment policy, the traffic impact of the project, the increased pollution as a result of the project, the proximity of high rise development to residential areas, and many others.
The Case Officer's report reads that the Superintendence for Cultural Heritage had noted that the development as proposed will have an impact on recorded cultural heritage assets, including a military barracks currently scheduled at Grade 2 and the Harq Hamiem cave, a geological feature scheduled at Level 1. The Superintendence had made a number of requests including for a survey of the cave. "During the course of the pre-validation process, the architect submitted a heritage report and a method statement. Following the review of this documents, the Superintendence did not object to the interventions proposed subject to a number of conditions.
The Pembroke local council had raised concern on project's impacts on the nearby residences due to its massive scale especially when considering that it is one of a number of large scale developments being proposed without a master plan that governs the integration of such projects whilst safeguarding residents. The council had pointed out the project's impact on the traffic situation and on the damage to the surrounding roads during construction and operation.
"It is contended that any necessary infrastructure is made operational prior to the commencement of the project's construction. Other issues raised by the council related to the dust and traffic related pollution, noise and vibration, the implementation of on-site batching plant and other inconveniences caused during construction and operation. Whilst the council remains opposed in principle to the development, it calls for further mitigations through re-design and the introduction of green buffer zones, road improvements and construction management mitigation. In further communication the council stated that if this development is granted permission, the tunnel being proposed as a mitigation measure, should be extended along Triq il-Profs. Walter Ganado and ends in Triq il-Bajja ta' San Gorg in the vicinity of the Corinthia Marina San Gorg. This is to enable traffic within the tunnel to lead towards Il-Bajja ta' San Gorg, enter the proposed car park or within the car parks of other future projects including the Villa Rosa project."

The St. Julian's local council argued that the project is in breach of policy in view that tall buildings cannot be located in Pembroke and above the 25 metres contour. It is also contended that the location of high buildings should be in areas where the statutory height limitation is of 4 floors or more and the predominant building height in Pembroke in the vicinity of the site is of two floors and not exceeding three floors. It also made a number of other considerations.
According to the submitted Project Design Statement, the overall project’s intention is to provide high quality leisure development for a wide range of users, through a number of different project components intended to operate in synergy between them. The proposed project aims to be a landmark building through its design, aesthetics and orientation as well as through the project’s branding in association with international company Hard Rock.
With regards to parking space requirements, the report states that there are more planned spaces than necessary if one makes certain considerations. The case officer reports that applying the parking standards to the floor-areas for each land-use, the proposed development would require 2,056 on-site car parking spaces. "However, the Traffic Impact Assessment provides a detailed calculation for the parking requirements; based on actual figures e.g. in terms of employee numbers etc. In certain instances, many of the employees will work across a number of different parts of the development e.g. hotel staff would also work in the wellness centre. Therefore, applying the standards directly to each land-use would result in double-counting of employees and subsequent requirements in some cases. Furthermore, different land-uses operate at different times; therefore the parking allocated to each land-use will only be occupied during the hours of operation of that particular land-use. For example, the operational hours of offices (day time) are quite different to entertainment uses (evenings), therefore there is also an element of 'shared' parking facilities between different land-uses. In summary, the Traffic Impact Assessment indicates that 1,724 spaces are required to accommodate the proposed development and 1,840 spaces are provided through the plans."
PD reaction
In reaction, PD Leader Anthony Buttigieg said on social media: "So the monstrosity proposed on the former ITS site to build a hotel and hundreds of luxury apartments, please note, not social housing which is desperately needed, has been deemed necessary. Despite the fact the land was given to the DB group at a net loss to the Maltese tax payer. Despite the fact the towers will steal the sunlight from hundreds of Pembroke residents. Despite the fact the ITS building is listed. Despite the fact that the huge cave, Ghar Harq Hammiem, with a fresh water lake, the habitat of hundreds of bats, risks irreparable damage. Despite the fact that all services including a tunneled road needed to make this project viable, will be built at public expense. Despite all this. The project has been recommended for approval. I will ask one question. Are we truly independent? Or has Malta 54 years after we gained it been sold down the drain to new rulers, big business?"