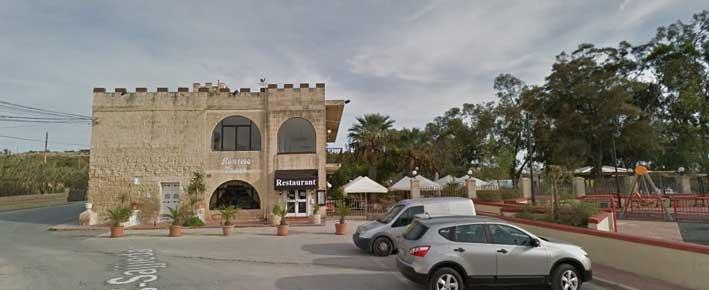An outline development planning application to construct a 115-room hotel at Hunters Tower restaurant in Marsaxlokk is set to be heard by the PA board this Thursday.
The case category on the PA website lists the application as being outside the development zone.
The proposal reads: "The proposed development consists of a 115 bedroom hotel, amenities and semi-basement parking / service level in line with the brief guidelines stated in 'Marsaxlokk inner harbour area environment and development brief' public consultation draft 2014." The applicant is Jon Jon Dalli, on behalf of D&B Catering Ltd.
The site in question is the Hunters Tower Restaurant, located in Triq il-Wilga, Marsaxlokk, which lies outside the limits of development, the case officer's report reads. The site covers 4,163m² and consists of a two storey building located towards the north-western corner of the site and the rest of the site consisting of a mix of soft and hard landscaping. "The existing building lies within the Urban Conservation Area boundary; however, it has no architectural or historical value, the case officer's report reads. The site forms part of a level 3 Area of Ecological Importance in the context of 'Il-Maghluq'."

"According to the Marsaxlokk Inner Harbour Area Environment and Development Brief, the site is reserved for tourism related uses, with the eastern confines of the site designated as an open space/garden/no development aimed at creating a buffer zone between the site and the marshland to the east of the site," the case officer's report notes.
Following the approval of the Marsaxlokk Inner Harbour Area Environment and Development Brief, the site in question has been designated for tourism related uses, the case officer reads. The proposal entails the demolition of the existing restaurant and the adjoining open area, and its replacement by a three storey hotel, with an overlying receded floor and an underlying basement level, reaching an overall metric height of 14.75m.
An objection letter was, however, submitted by Din l-Art Helwa on 5th September 2016 stating that the site lies outside the development zone, located close to the area known as 'Il-Maghluq'. "Considering that the site is located within an ODZ area and that the proposal runs counter to specific policies in the area, DLH is of the opinion that the proposal should not be considered further. No more ODZ land should be committed to such intensive development. "A letter was also submitted by Nature Trust Malta on 26th February 2018 stating that the organisation wishes to be informed about the progress of the application and is to be considered as a registered interested party.
The case officer has recommended that the application be approved, arguing that "The proposal is deemed acceptable from a planning point of view, since the redevelopment of the existing site is in line with the approved Marsaxlokk Inner Harbour Area Environment and Development Brief with regards to land use and site coverage, whilst the height and massing of the building are considered acceptable, since they do not visually intrude on the surrounding landscape when viewed from major viewpoints within Marsaxlokk Bay, in line with SPED Objectives."
The Environment and Resources Authority (ERA) gave its opinion on the development. It said that "whilst acknowledging the significant impacts envisaged on landscape and visual amenity, the ERA notes that the Environment Impact Assessment determined that the proposed development is unlikely to have environmentally significant impacts on the integrity of the Special Area of Conservation marshland) since the development is not expected to result in loss of priority habitats of EU importance for which the area was designated." A number of conditions are proposed by ERA to safeguard the marshland from contamination, to limit excavation works below sea level to just foundation piles, to ensure that noise and light emissions are abated.
The case officer noted that the Environment Impact Statement and the Appropriate Assessment have predicted a number of potential impacts on the environment as a result of the proposed development. Whilst mitigation measures to minimize these impacts have been proposed, they still identify residual impacts that are likely to be present after all mitigation measures have been exhausted, which consist of visual impacts, geological and hygrological, noise generation and other minor residual impacts.
In terms of visual considerations, the case officer also said that the site context is characterized by a stretch of commercial outlets along Triq il-Wilga, which are two storey buildings and overlying receded floors. "The height limitation according to the local plan of this area is 2 floors. However, it must be noted that the street parallel to Triq il-Wilga, Triq Abdosir, which lies outside the Urban Conservation Area boundary is currently being developed by higher buildings (4 floors and receded floor). In this regard, the visual amenity and context of the original two storey building height along within the UCA boundary has already been compromised."