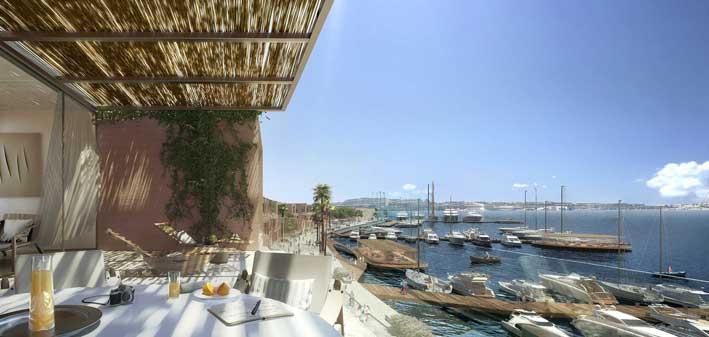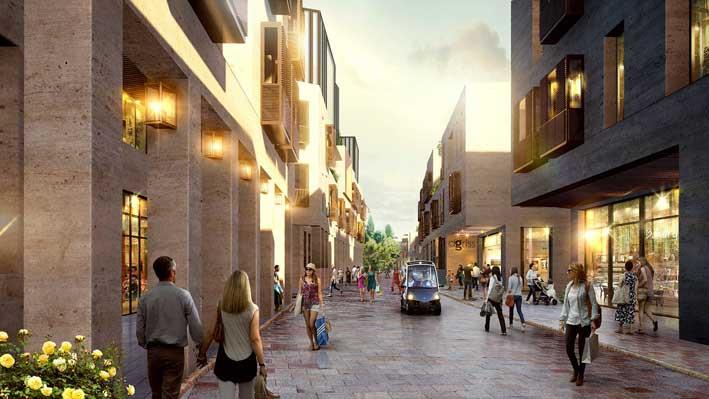The Planning authority is set to decide on amendments to the Manoel Island Master Plan today.
The plan includes a transfer in area from a number of clusters within the project to accommodate an additional setback floor level on other clusters.
Manoel Island has an approximate area of 305,000sqm and is located at the heart of Malta’s largest and most densely populated conurbation within Marsamxett Harbour, with direct visual links to Tigné, Sliema, Gzira, Ta’ Xbiex, Msida.
The ERA did not object to the proposal from an environmental point of view, the case officer noted, “with the exception of the landscaping and waste management plans (including the processing of dredging material) which will be considered as reserved matters.”
In December 1992, the Planning Authority approved the Development Brief for the re-development of both Manoel Island and Tigné Point. “On the 7th of October, 1999 such vision was translated into an actual permit through the approval of the Outlined Development Permission Application, submitted by Midi plc who entered into a Lease Agreement with the Government for such development, including the marina development and mooring rights. The application concerned the proposal for a mixed development incorporating residential, commercial, tourism, recreational, cultural and marina-related uses. The plan for Manoel Island consisted in the construction of a marina “village” on the western side, a yacht marina extending from the western end up till the eastern edge of the Lazzaretto, a sports club and football pitch in the centre of the island and limited construction on the north shore. This would all be done while also retaining, restoring and rehabilitating several existing buildings considered historically important and worthy of retention, namely – Fort Manoel in its entirety, the Lazzaretto, the Yacht Yard Office, the Quarantine Cattle Shed, the Customs House, the Cemetery Chapel, the Boat Builders Workshop and the Cyclorama,” the case officer’s report reads.

The proposed master plan alterations being discussed today will see the project retain most of the land uses already approved, the case officer’s report read. “It does however focus more on the residential aspect of the uses, seeking to decrease the area dedicated to the commercial use (and outright removal of office use) and reallocating it to the residential areas in order to cater for the current market preferences. The commercial component will generally be limited to the ground floor levels, (except for specific historically important buildings, mainly the Customs House, the Cattle Shed and its adjacent buildings dedicated solely to commercial use) allowing for a greater number of residences and providing a mix of different residential typologies which include serviced apartments.”
The Lazzaretto and Pay Office buildings will retain their intended hospitality offering uses which will include the hotel and ancillary casino, the serviced apartments and other commercial uses at ground floor level, the report read. “The majority of the eligible floor area will be dedicated to residences, divided into clusters. With few outlets along the main street, the commercial hub will be located in the centre of the island with the Manoel Square, the Admiralty Square and the Cattle Shed all rehabilitated as commercial developments. Such space will also be linked to the waterfront’s Marina Square through the Bovile Street, which will be characterised by exclusive shops, restaurants and cafes intended to create the main social hub.”

This application also seeks amendments to the urban form, the report read. “The objective is to achieve a better balance between the built-up massing and the open spaces, done through a change in the site boundary and changes in the building configuration. Additionally the proposal will reduce built-up development by 8,000sq.m, reducing such massing and increasing the open spaces. As for land use the development seeks to decrease the commercial components, including outright removal of offices, and increasing the number of residences, providing a mix of different residential typologies which include serviced apartments. Special attention was required for the distribution of architectural massing and skyline in order to mitigate the visual impact.”
The report reads of enhancing the approved Marina “to cater for the current market preferences, a modern high quality integrated waterfront and marina facilities with hotels, retail, restaurants and residences is being proposed as an attractive high-end destination. The waterfront promenade is proposed as a public pedestrian-friendly street with a shared space for limited vehicular access, used only for loading and unloading purposes. As for the number of proposed berths, this development provides 175 berths which results in reduction from the 347 spaces. All berthing facilities will be complemented and protected by the construction of a breakwater.”

“In line with the Emphyteutical Grant, the construction of training facilities and requirements for both the Gzira Football Club and the Gzira Bocci Club is also included in this application.”
Both the widening of the channel between Manoel Island and the mainland, and expanding the land area of the Yacht Yard have been established by the Manoel Island / Tigne’ Point Development Brief and incorporated into the Emphyteutical Grant, the case officer’s report read. “The dredging works would facilitate the movement of small crafts while the land reclamation works would allow for passage of the main spine, allowing for an improved urban design of the area. Subject to environmental studies, all rubble and inter material generated during the dredging and excavation works would be reused for the reclamation of land. The overall area proposed for dredging amounts to roughly 4,521sq.m while the amount of land proposed for reclamation amounts to a total of circa 14,550sq.m (5,250sq.m to be used by Midi plc and 9,300sq.m for the Yacht Yard).”
Previously, the Manoel Island Foundation said in November "that it reviewed amended plans pertaining to the Manoel Island Master Plan submitted by MIDI plc to the Planning Authority. The amendments proposed a transfer of the residential volumes from the north clusters to the south clusters and the overall development remains a low rise development which does not exceed 4 floors across the island. Furthermore, the proposed amendments do not contemplate any change to the building volumes as originally proposed. The Manoel Island Foundation confirms its commitment to ensuring that MIDI adheres to its obligations in terms of the Guardianship Deed."
The project has, over the years, caused quite a public uproar, however the signing of a guardianship agreement between Midi and the Gżira local council and NGOs eased the situation somewhat.