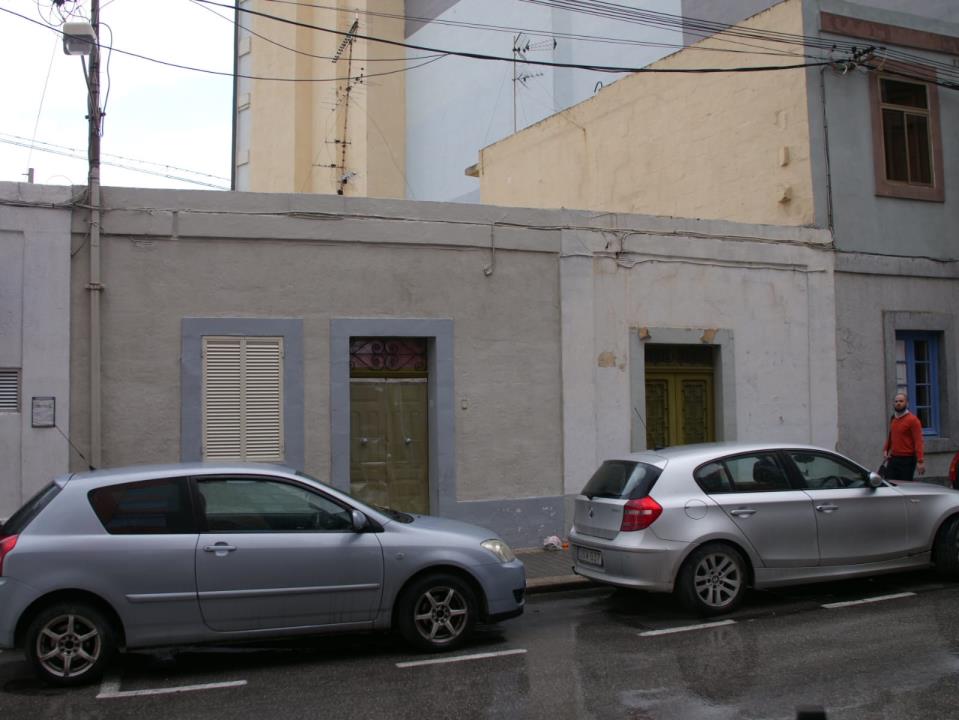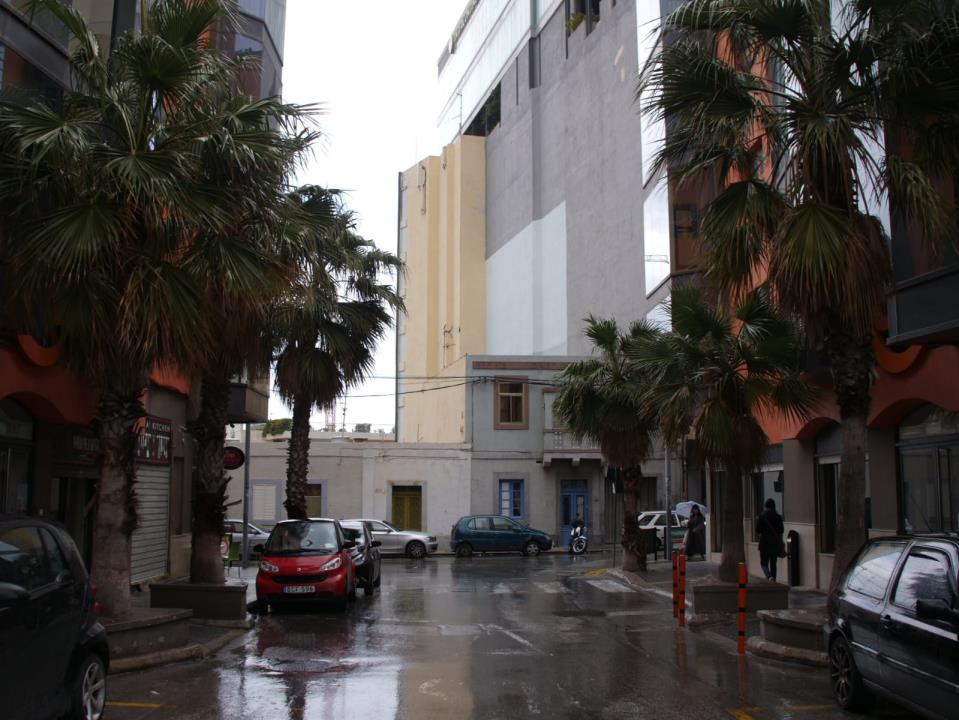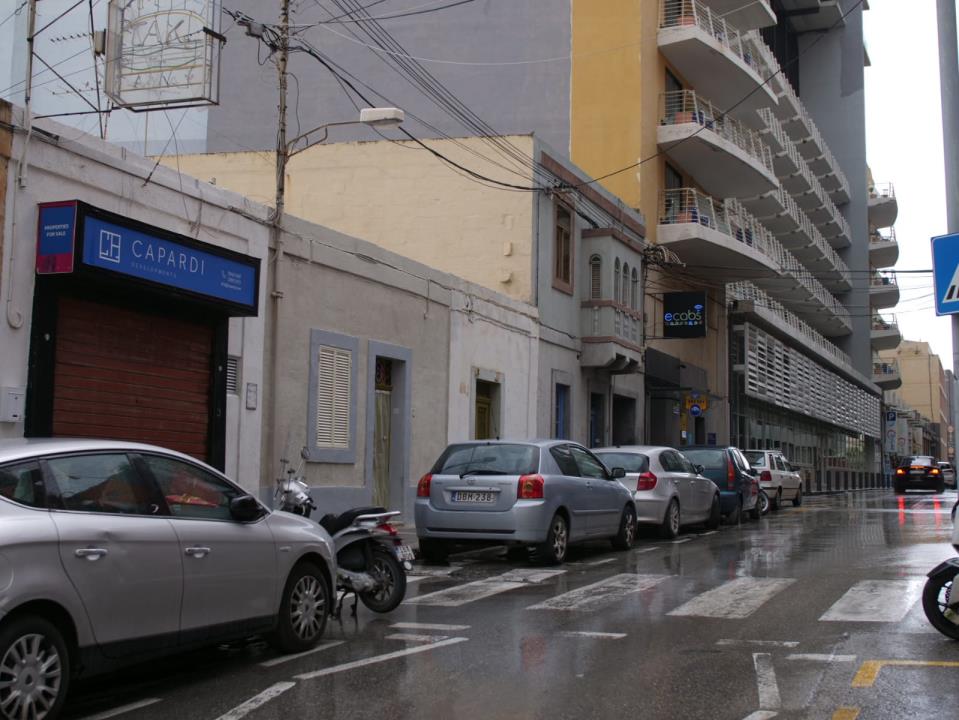An application for a 13-floor hotel in Paceville is set to be decided by the Planning Authority Board this Thursday.
The site is located on Triq Elija Zammit, St Julian’s and is a full development application proposing the total demolition of an existing pre-1968 villa and the construction of a hotel.
The application was filed by the late Hugo Chetcuti.
The proposal would include three underground levels, two to be used as a parking area, and one to be used as a kitchen and dining area and a locker room.
The ground floor would house the lobby. The first floor would house a bar. The second floor would house eight rooms. The third to ninth floors would house a total of 56 rooms. A receded 10th floor would house two rooms, bar storage and other services. The 11th floor would house a pool deck and the 12th and 13th floors would house a total of four rooms. The hotel, in total, would have 74 rooms, according to the case officer's report.

The site currently comprises of a two-storey dwelling at Triq Elija Zammit, St Julian’s.
The case officer noted that the building height of the proposed hotel development is not in line with the permissible height in meters for 7 floors with semi-basement.
The report reads that the intent of upgrading the tourism related facilities, particularly hotels, has long been acknowledged through the North Harbours Local Plan such that hotel development areas prioritize tourism related accommodation and facilities. “Based on these objectives, the Height Limitation Adjustment Policy for Hotels has been endorsed to improve the competitiveness of the tourism product, in such a way that will enrich the tourist experience through proper environment protection and management.”

The Malta Tourism Authority (MTA) noted that this project is considered as an upgrade to the product. “In this regards, the Planning Directorate finds no objection to the proposed principle of development and the application is eligible for assessment in terms of the parameters set by the Height Limitation Adjustment Policy for Hotels,” the case officer’s report read.
However, the case officer noted that the proposed hotel exceeds the building height limitation.

“During the processing of this application, it was noted that the building height of the proposed hotel exceeds the permissible building height being that of 32 metres overall building height and a street frontage of 28.6 metres. No revised drawings indicating an amendment in the building height was submitted. Further, it was argued that this development ‘will not have blank party wall, because the building next to it will cover our blank wall’. The proposed development is being compared in relation with the adjoining development. The latter granted permission on the 23rd October 2014 to ‘construct an extension to InterContinental Malta, comprising of the construction of thirty-two (32) in number suites on two levels located on part of the existing hotel.’ Notwithstanding, the proposed development still cannot be favourably considered.”
The case officer recommends that the project be rejected.