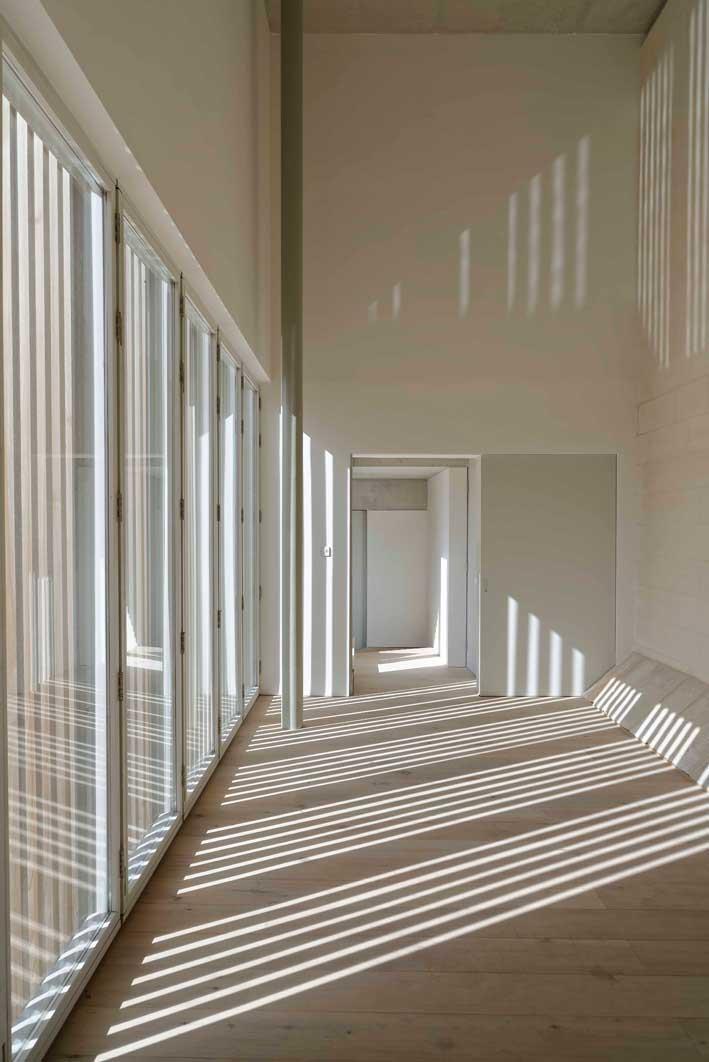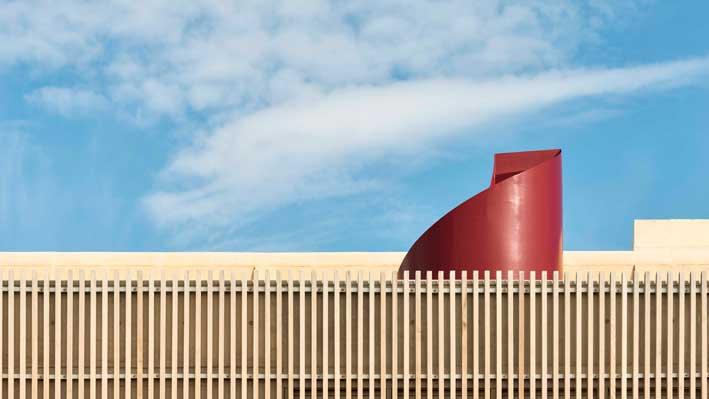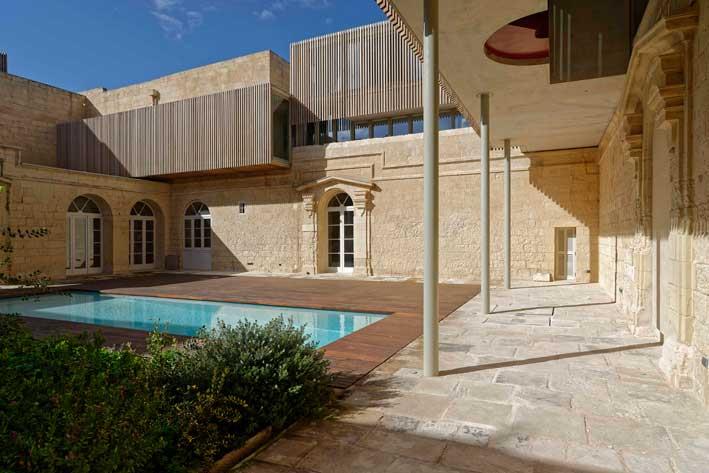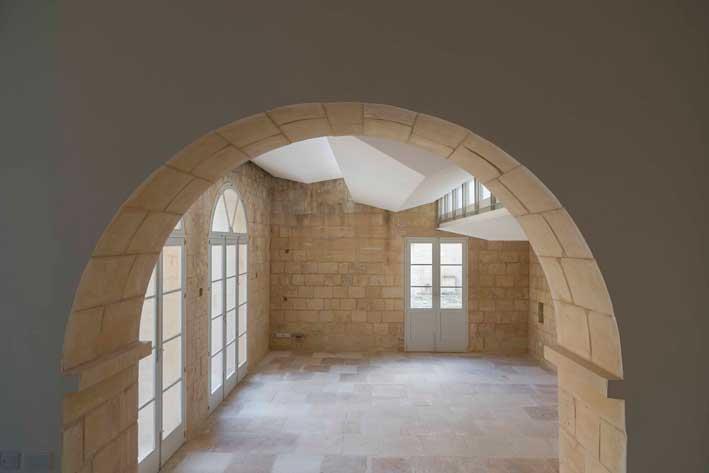The latest intervention on Villa Castro is seen as yet another addition to the history of the circa three-century-old building, "albeit a very important one," notes Konrad Buhagiar, the Architecture Project (AP) partner behind the venture. The refurbished project is the result of an intense seven years of dedication.
The words 'new' and 'old' are both infused with connotations of time, and the fact that they are somehow linked through the embodiment of a building brings to the surface a curious question on chronology.
Buhagiar highlighted the fact that the new addition to the building will embellish it with a new form and spirit whilst respecting the old fabric and qualities of the existing space. While on the one hand it is designed to contrast with the structure by using different materials, such as glass and timber, it will also eventually be homogenised in time.
"It is envisaged that, with time, the timber will weather and acquire a patina, creating a harmonious composition with the old walls. So time is also an element of the composition - it lies latent on the old walls and dormant in the new ones," said Buhagiar.

While there are many other aspects to the project that are equally important, Bruenslow also believes that time has played an important role in a variety of ways. "For one, a lot of time was spent on the project, which was developed over several years and underwent several changes and adjustments over time," he said. The project was carried out between 2009 and 2016. "One of the big challenges was to retain the homogeneity, which required stamina, belief and discipline."
Architect Jens Bruenslow, who collaborated for the project, went on to list other factors of time which have an impact on the building. "There are different times of the day when the light changes the feel and appearance of the house radically -it's almost like a sun dial," he said. "Then there is the way the house - with its old and new parts - will weather harmoniously and the materials, their connections and details, have been chosen and considered with that in mind. And then there is the bigger picture of how the house sits in time. It has its own history, of course, and has seen many changes in the past - both in itself as well as in its surroundings - and now another chapter has been added to its history."

"One could maybe apply Christopher Alexander's proposal from the opening of his book 'The timeless way of building' in which he says that "It is a process which brings order out of nothing but ourselves; it cannot be attained, but will happen of its own accord, if we will only let it." Naturally, "ourselves", in this case, does not refer to an individual, but to our history and experience and the fabric which surrounds us. So therefore, in this project, the volumes, the proportions and the materiality of the existing building determined the principles of how old and new would meet, connect and relate, and how, nonetheless, the new part would still be recognizable as a body of its time."
Finding the old
Why the villa was named 'Villa Castro' is still not clear: it is not known whether it is somehow linked by name to its original owners. However, the word 'castro' refers to a fortified village and that could be relevant, considering the villa's position in connection with a fortification network.
In the second half of the 17th century, many Maltese migrated from the harbour area due to the exhaustion of the building stock of the new city of Valletta. This migration expanded what was the original Naxxar settlement and it is understood that the house, at the edge of the original settlement, was most likely built in the 18th century. Later additions were made in the 19th century. The architectural style of the building is plain and unadorned, with a façade not as imposing as the traditional town houses built in the same period. It was discovered that the garden of the house was located over an extensive network of large water cisterns with a wellhead located at the entrance of the house. The presence of stone water channels on the perimeter of the planted areas is witness to traditional irrigation practices.

Blending in the new
The programme of the project was organised around the needs of the family, with guestrooms to accommodate relatives and friends. The garden and two internal courtyards were preserved. An extension was designed and grafted on one of the boundary walls to mitigate the negative visual impact of the recent adjacent block of apartments.
The restoration of the building included securing the dangerous parts, removing inserted structures and accretions - which conflicted with the authentic organisation of space or with the clarity of architectural form, the re-opening of blocked arches and the introduction of a few additional openings in order to allow more light in and to strengthen the symmetry of the garden and courtyard facades.
The stone water channels were preserved and reinstalled around the planted garden area. The garden pavement was made out of the old stone slabs which were found on the site, restored and re-laid.
The ground floor was left for living and entertainment. In order to identify the boundary between indoor and outdoor living, one of the smaller courtyards was roofed over and turned into a conservatory. The upper floor is dedicated to individual bedrooms. An external access balcony was added, replacing an existing open balcony that was probably introduced during the second half of the 20th century and a new stairwell designed in contemporary style was installed in an existing backyard.

A new extension was built overlooking the garden to provide accommodation for guests and screen off the new development. Thus is raised over the ground on slender columns in order not to obstruct the cornices and pilasters and the pediment of the gate that once led to the garden beyond.
In order to blend in with the old building, screens made out of a specifically-chosen wood compliment the new extension. Their function is twofold: they allow the maximum amount of light to flow inside the house and also create a monolithic appearance from the outside, to co-exist with the old building.
Over time, the American cedar screens will acquire a natural protective patina of silvery grey that blends in with the limestone surfaces of the old house. Like all projects that involve the rehabilitation and extension of old buildings, time is an important element of the composition from which the building is made and that important element will unravel with time.
AP won the Transport Category at the INSIDE festival with the Barrakka Lift in 2013 and has been shortlisted before for other projects. Villa Castro was nominated for the 'New & Old -Completed Buildings Category' award at this year's World Architecture Festival 2017.