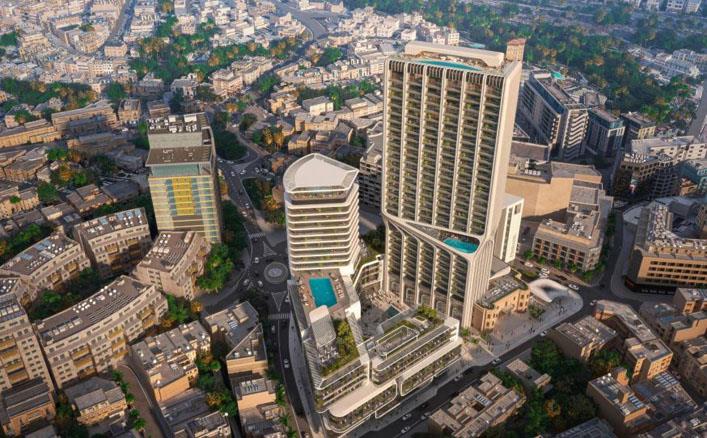The Mercury House site is proposed to include a second tower with 19 storeys, which will increase the number of apartments on site.
Originally, the proposal foresaw a 23-storey tower; however this was then reduced to 19. The proposed tower will see a significant increase in the number of apartments on the project site, seeing the number rise from 275 to 435.
The Project Description Statement (PDS) describes the additional development at the site of the project known as Mercury Towers in St. Julian's. The site is located between Triq Sant Andrija to the south, Triq San Ġorġ to the east and Triq Elija Zammit to the north. It is also adjacent to a third-party property, FIM Bank, to the north west. The site includes Mercury House, a Grade 2 scheduled building, as well as two underground vaults that housed communications equipment in the mid-20th century.
A redesign of what was previously put forward saw the proposed 23 storey tower reduced to 19 storeys. The Environment Impact Assessment reads that the Scheme proposes the redevelopment of the Go-Exchange site to include retail outlets on the lower floors and residential units on the upper floors. The residential blocks will have an overall height of 29 m above the highest street level. The Scheme also includes the redesign of podium to include a 5-star hotel (117 keys) housed in the 5-storey podium (already approved) and a 19 storey building.

On the approved 30-storey tower itself, the Scheme proposes an increase in height of 8.4m comprising of an additional residential floor, a services floor and a roof bar.
The Project Outline Report, dated June 2020, provides a description of the project and the scheduled underground vaults.
“The scheduled underground vaults that housed communications equipment in the mid-20th century, are being restored and re-used as exhibition space and as part of the hotel Spa and wellness centre. The open public spaces approved in the previous permit are to be retained and redesigned. The central piazza will be extended and will provide the focal public space, visually connecting Triq San Gorg and Triq Sant Andrija,” the document read.
The entire site of the Mercury Towers and the Scheme has an area of 9,406 m2, with a building footprint of 4,352 m2 and a public open space area of 4,313 m2.