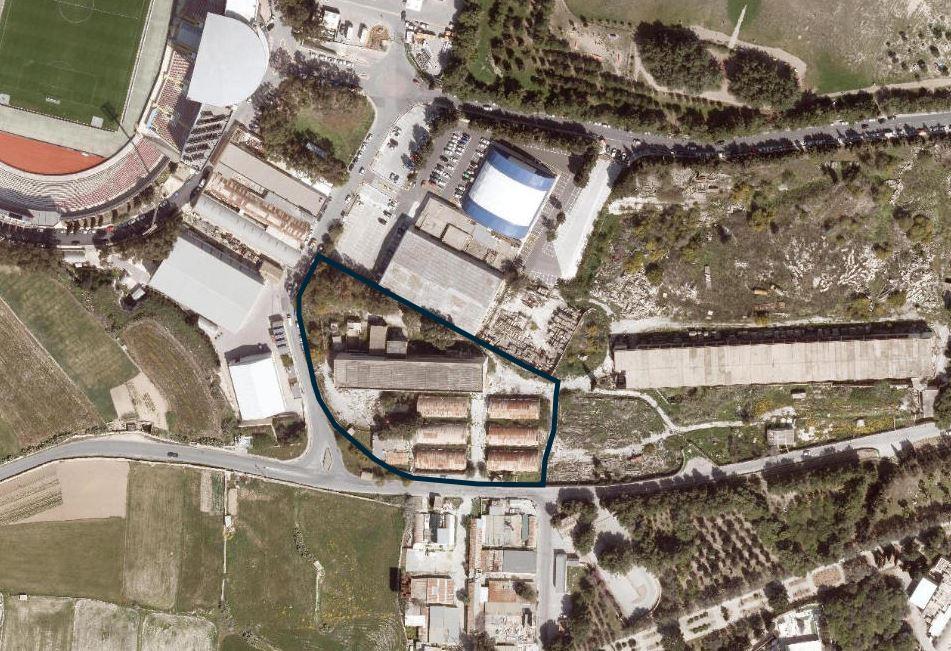The government has filed a planning application to construct a 506-vehicle car park and a bicycle track in Ta' Qali, on a site which currently houses six historic structures.
The site was previously part of Ta’ Qali Airfield, but once this was decommissioned it was used as part of a factory which manufactured concrete products. Presently, part of the site is derelict, abandoned land, comprising of various abandoned Nissen huts and rooms. The site is surrounded by the Malta Basketball Pavilion to its north, the Ta Qali National Stadium and Malta Aviation Museum to the west, the Crafts village to its south and an area which is being constructed for recreational purposes to its east.
The application, which is still in its initial stages, has a total site area of 9.900sqm.
The application would see the car park build on two floors, one floor being the basement level and the other being at ground floor. The roof of the car park is designated as a bike park. The bike park, according to the plans, seems to consist of a bicycle track and will also include changing rooms on site.
The project description statement reads that the aims of the project are to provide suitable parking facilities for people visiting the bike park, national stadium, basketball pavilion, aviation museum and concert area; To provide a professional bike park for bicycle enthusiasts, to foster and encourage the use of bicycles as a means of green transport and to provide an area where bicycle clubs can conglomerate and thus increase social interaction.

The proposed application, however, saw concerns raised by the Superintendence of Cultural Heritage, which was originally going to object. “The Superintendence draws attention to the presence of six Nissen Huts on site. These are historic military structures which were in use during the World Wars, and thus have a degree of cultural heritage value. Even though their footprint is shown as occupied on the 1968 Survey Sheet, they are not indicated by the architect on the submitted drawings. The Superintendence objects to this application and recommends that this development application be refused.”
However, the applicant continued to communicate with the Superintendence and talks led to possible solutions. As seen in a later note filed with the PA, The Superintendence noted the possibility of relocating the structures as a cluster “should it be absolutely necessary”
The architect, however, expressed doubts on the viability of the relocation of all the existing huts due to their poor state of preservation.
The latest note by the Superintendence indicates that agreement has been found.
“Following a meeting between the architect and the Superintendence, it was recommended that one of the smaller Nissen huts should be dismantled and re-used on site, whilst two of the remaining Nissen huts should be dismantled and handed over to the Aviation Museum. The Superintendence further recommends that the rest of the Nissen huts should be dismantled, with any re-usable material salvaged and stored with the intention to be used for the repairs of existing Nissen huts around the island. Any material from the Nissen huts which is beyond salvageable and which is considered to be alien to the original structure may be discarded. Furthermore, the Superintendence notes that the area has a high degree of archaeological potential, as evidenced by archaeological remains which have been recorded immediately outside of the site perimeter.”
As such, the Superintendence will not object to the application, on condition that any development as may be approved is to be in keeping with planning policies for the area, also taking into consideration the existing context; and that works are to be archaeologically monitored.