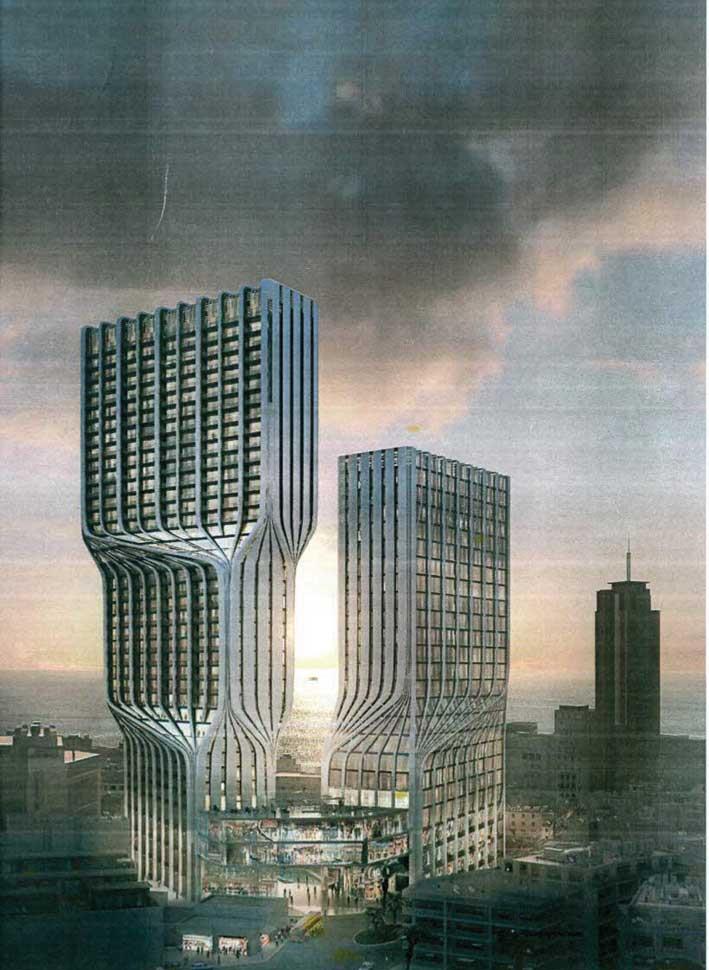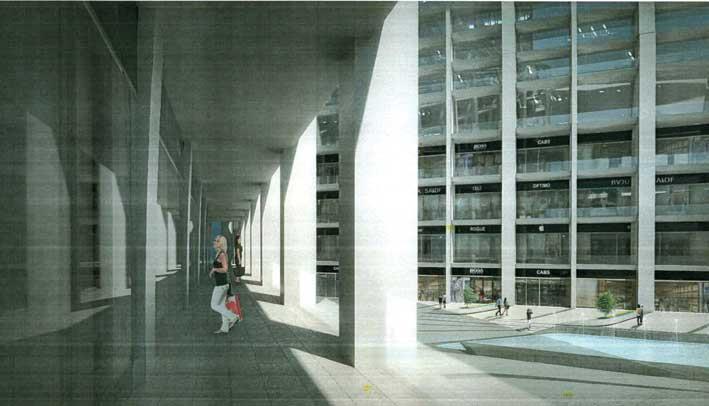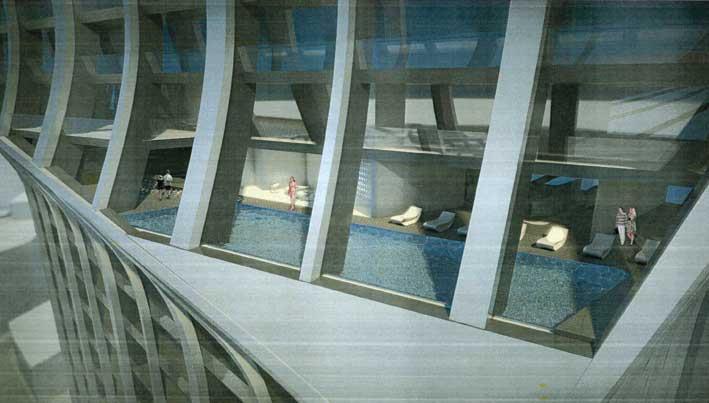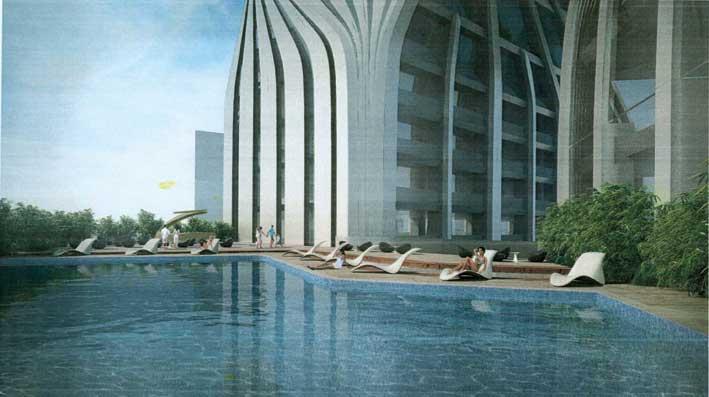The country’s highest and arguably most unique building is being proposed for the site of Mercury House in Paceville.
A twisting twin-tower design for the site – known to many as the former Telemalta building – has been drawn up by the famed firm Zaha Hadid Architects. The project would include a boutique hotel incorporating the scheduled historic building, which will be flanked by two towers – one of 40-storeys and another of 25-storeys – housing commercial and residential units.
The project, being proposed by Gozitan hotelier Joseph Portelli, is still on the drawing board but the market is apparently being tested with a dossier that is being distributed to leading real estate agents.

This is the fourth megaproject being proposed for the St Julian’s area, with the Mercury House Development project joining the ranks of the project being proposed by the owners of the Seabank Hotel on the Institute of Tourism Studies site; a massive development with a high rise being proposed for the nearby Villa Rosa site at St George’s Bay; and a six-star hotel scheduled by the Corinthia Group across the sites currently occupied by the Corinthia San Gorg, the Corinthia Marina and Radisson Blu hotels.
The Mercury House project also sees the number of high rise buildings being proposed for the St Julian’s area increasing to five, with the Mercury House project’s two high rises joining the ranks of the two high rises proposed by the Seabank Group at the Institute of Tourism Studies site, respectively 29 and 23 storeys tall, a 36-storey tower being proposed for the Villa Rosa site, and the PenderGardens twin 18 and 16 floor towers.
But at 40 storeys, the Mercury House site will not only be the highest building in the environs, virtually dwarfing the 23-floor Portomaso tower, but also the highest in the country.
While the Fort Cambridge high rise comes in at an equal 40 floors, the larger tower at the Mercury House site – at 160 metres – is believed to be the tallest. Both buildings can also justifiably be called Malta’s first skyscrapers, as the official definition is a building over 150 metres tall or over 40 storeys.

It also appears to be the most unique, with its twisting design appearing to defy the laws of physics. Both the Mercury House and Villa Rosa projects were designed by the architecture firm of world-renowned Iraqi architect Zaha Hadid, who passed away on 31 March, a day after the Mercury House concept design submission was dated.
The project’s dossier, seen by this newspaper, is being distributed to a number of real estate agents with the apparent intention of selling entire floors on plan.
The Concept Design Submission for the Mercury House Development by Zaha Hadid Architects is dated 30 March 2016 for Joseph Portelli, and was drawn up on the client’s outline brief and in accordance with the site and local planning constraints.
The project’s above-ground area is of 70,000 square metres of mixed-use development, with 5,000 square metres being allocated for the hotel area.
The 40-floor tower will have 28 floors for residential apartments and five floors for an 83-room boutique hotel integrating the historic Mercury House building.

The second tower will have 25 floors, 19 of which will be reserved for commercial office space.
The project will have 18,200 square metres of retail and amenity space and 50 per cent of the ground floor site area will be set aside as open space, as per planning requirements, for a landscaped plaza. It will also have five levels of underground parking.
Contacted yesterday, Flimkien għal Ambjent Ahjar (FAA), a leading opponent of the introduction of more high-rise buildings to the country, insisted that “high-rise projects should not be processed until a holistic management plan is in place.
“As the Malta Environment and Planning Authority’s Chicago consultant on tall buildings had stated, the success of high rise buildings depends on an efficient public transport system, and plentiful parking facilities both lacking in Malta. Our inadequate utility infrastructure – electricity, water and drains – also needs to be upgraded in order to meet the needs of the high-rise blocks.”
The FAA cited the reported, which had noted: “both commercial and residential high-rises are not justifiable from a strict economic point of view... developers are proposing speculative projects to make quick money despite the high degree of vacancy rates in existing dwelling units at present”.

This sentiment, the FAA recalled, had been echoed by Finance Minister Edward Scicluna just this week when he said, “Developers are trying to compete with large-scale projects irrespective of demand.”
The FAA added, “The tall buildings policy stipulates that studies should be carried out to ‘consider the effects on the microclimate and seek to reduce overshadowing, diversion of high-speed winds to ground level, heat islands and glare, especially on public spaces and neighbouring properties’. However, the Planning Authority does not have staff qualified to assess tall buildings design as well as photomontages which can be manipulated to show a reduced impact.
“The Montebello Syndrome of over-fast growth followed by a crash has already produced the living corpse facing the Addolorata Cemetery. Is this government going to allow it to undermine the health, economy and environment of the rest of Malta?”
Several efforts to contact Mr Portelli for comments and more information on the proposed project were unsuccessful.