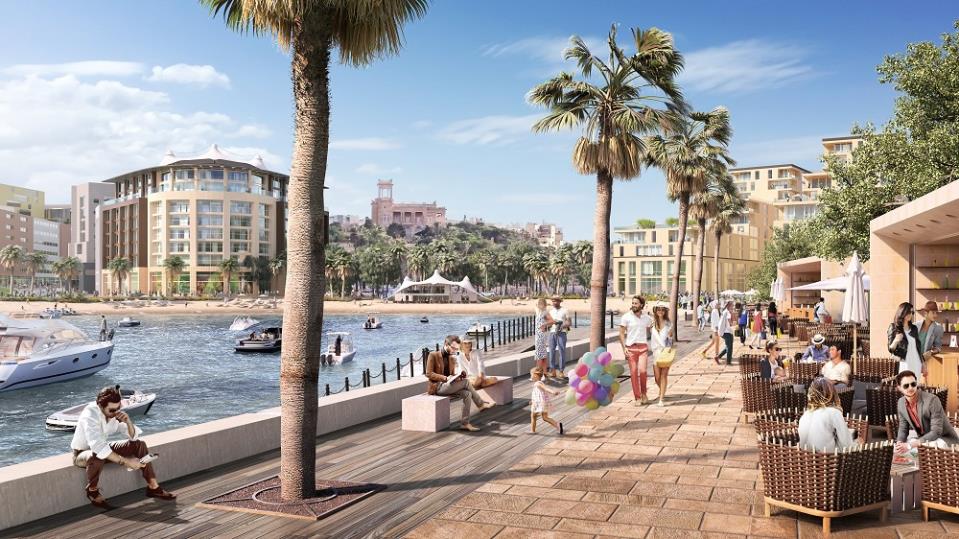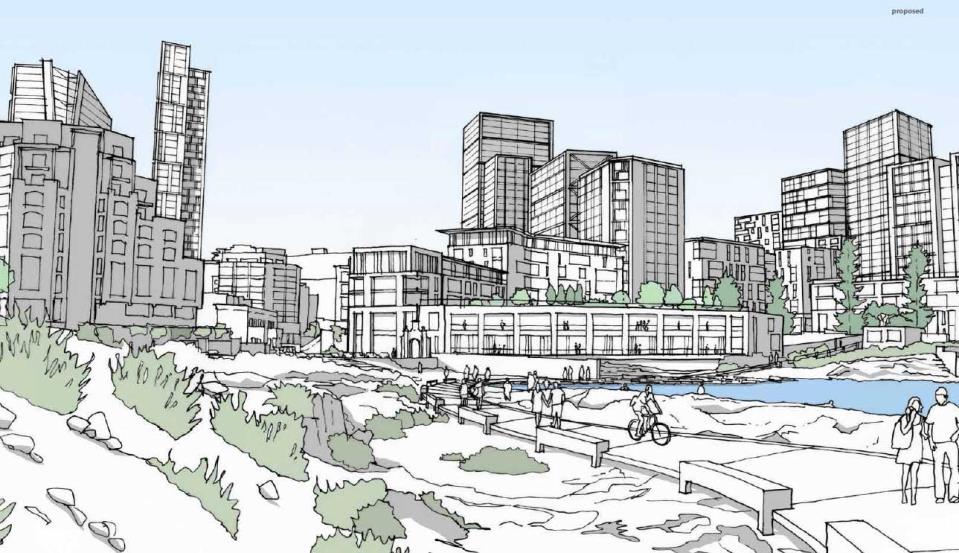Through their preliminary summary of concerns on the Paceville master plan submitted to the Environment and Development Planning Committee, representatives of St George’s Park Co Ltd have argued that the proposed master plan imposes restrictions on privately owned property which create significant problems in terms of the financial and economic sustainability of the project.
Company sources have confirmed that the original plan for the site was to re-develop existing buildings so as to create a destination that would incorporate a diverse self-contained community having existing multi-uses, including but not limited to commercial premises, offices, hotels, residential units and leisure facilities. The objective of the phased-project, sources said, “was to further enhance the historic landmark status of the area by the creation of buildings of architectural quality”.

In their submitted document, St George’s Park argues that “the long-term success of the entire Paceville Project will depend on each of the developments featured in the master plan remaining financially sustainable over time”.
The proposed master plan, however, restricts the use of the St George’s Park site to mainly office use since the residential element is already committed to existing third party-owned residential property. The document submitted by St George’s Park Co highlights how this restriction negatively impacts the sustainability of the project since it limits future-proofing. Sources from St George’s Park said that the restriction also contrasts with the flexibility afforded to other developments in the area.

The document submitted by the St George’s Park representatives also alleges the discriminatory stance of the master plan. The plan, recommends the removal of certain obligations/devaluing conditions (such as a major public piazza) imposed in the 2005 MEPA Development Brief which conditioned the Call for Offers at the time the Mercury House site was sold, and on the other side, it suggests the expropriation of privately-owned St George’s Park land, which currently includes hotel amenities, commercial outlets and other going concerns, to accommodate the same public piazza. “In other words, what the master plan is proposing has the effect of removing restrictions (at no compensation to the government) from previously owned public property that was sold to private businesses with certain conditions, and in turn, grabbing private property and wiping out long established businesses to replace the aforementioned public property,” the sources argued.

The submission document also refers to traffic alleviation measures. According to the St George’s Park preliminary submissions, instead of rendering cars unobtrusive through sufficient underground parking spaces on site and the creation of an underground tunnel (which was discarded in the Consultant’s preferred option number 3), the master plan advocates the use of Park and Ride facilities, which according to St George’s Park cannot realistically be considered to be appropriate for an up-market residential / business / hotel destination whose patrons demand easy on-site access.
St George’s Park representatives have also made it clear that their project never incorporated any expropriation, in any form or manner, of third-party owned property.