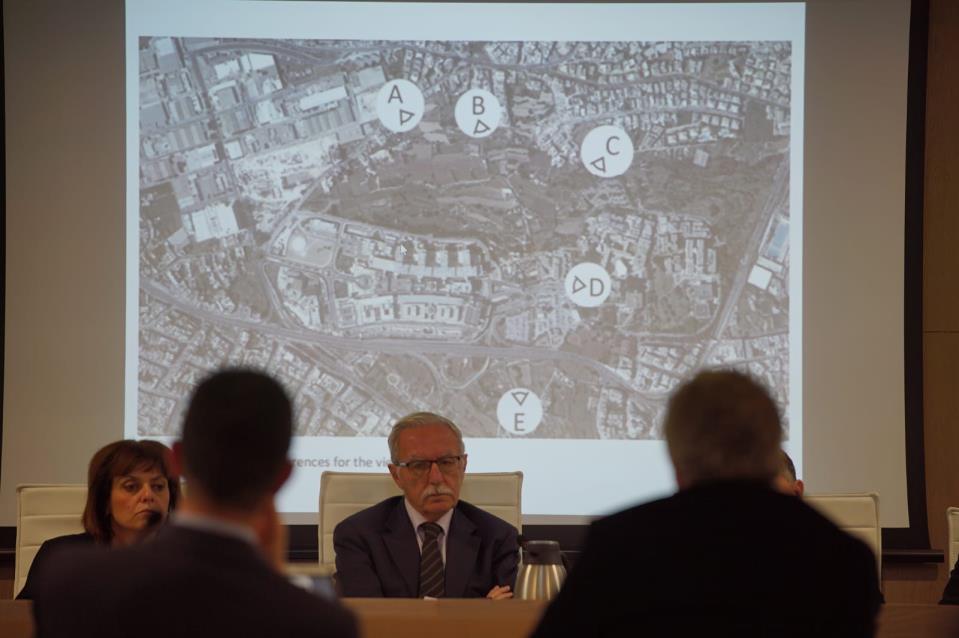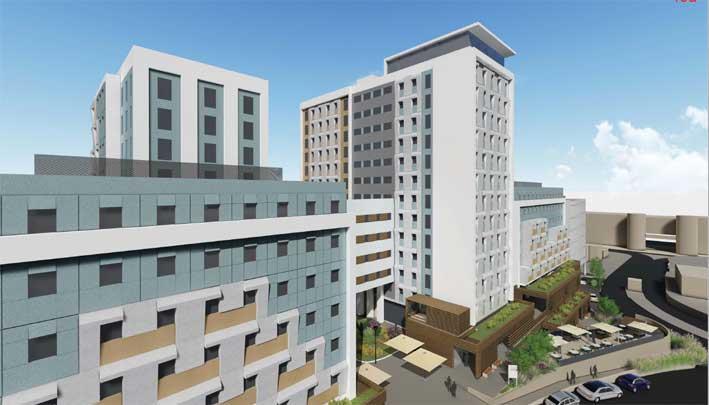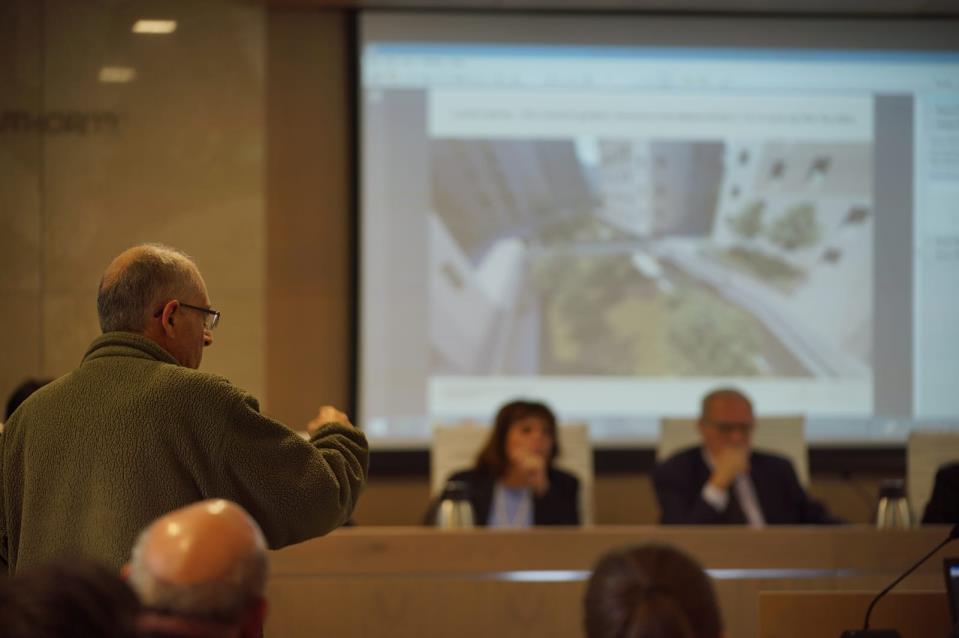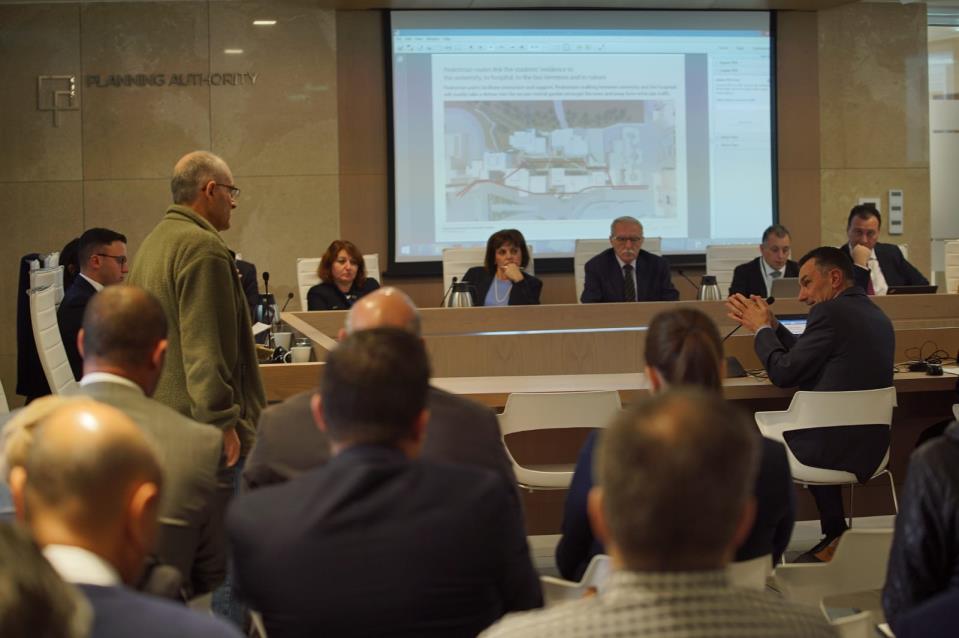The application for a new 690-room University residence complex close to the main campus in Msida has been approved by the Planning Authority.
The project had been recommended for approval by the case officer, and in fact the application for the construction of the complex and a separate application for the relocation of a vernacular farmhouse falling within the designated site where approved unanimously by the Planning Authority board.
The application is for the "development of a university residence (690 bedroom units), ancillary commercial space, student community amenities, language school, lecture space, office building and an underground car park (456 car spaces)", and will be built in an 8,780 square metre area in an area known as Ta’ Gjalpos, which falls between the University of Malta and Mater Dei Hospital.
"The proposed development will consist of 4 basement levels accommodating a total of 456 car parking spaces. Three levels of commercial spaces overlooking the university access road are being proposed (levels -2, -1 and 1). In addition to this, a language school, and indoor garden and an outdoor swimming pool are being proposed at level 1. For levels 2 till 10, the development will consist of 6 separate blocks; 5 blocks for student accommodation and a single block for administration offices. The blocks will have varying heights up to a maximum of 10 floors when seen from the university access road," the case officer's report reads.

The student accommodation will primarily take the shape of student accommodation blocks abroad, wherein rooms will be in blocks with communal kitchens and living rooms. Other communal buildings like a launderette and a canteen are also part of the project. Another block will provide lecture space to the University.
Passive heating, small windows, insulated walls will be some of the passive energy-saving systems, while energy saving lighting, use of second class water, and a waste management system are other active measures related to the project.

In terms of transport, the load for such a project is small because the bulk of students here will be foreign students who most likely will not have their own vehicles, the project architect said in his presentation. The project itself requires 158 car parking spaces to operate, but the ministry granted an additional 250 car spaces, which the University argued that the already approved car park spaces that they had were converted into laboratories.
The site, which is in an Outside Development Zone, had been reserved for the future expansion of Government Institutions, with policy referring exclusively to either the Mater Dei hospital or the University of Malta. It currently consists of a disused garden centre and an adjacent residence, along with a vernacular farmhouse.

The demolition of the existing buildings, the dismantling and relocation of the vernacular farmhouse as well as the excavation of the site, are subject to a separate pending application.
The development follows the expiration of the University’s lease on its current residences in Lija, which expired two years ago and is now being renewed on a year-to-year basis. It is one which the University has long called for, especially given the ever-increasing number of foreign students attending the campus and given the need for accommodation for Gozitan students as well.
The application had been subject to two representations. One was from the adjacent Mater Dei Hospital which had raised qualms on how the project would affect the wellbeing of patients, however this was withdrawn subject to a number of conditions being included in the permit. Din L-Art Helwa originally submitted a representation which looked at the fact that this was a private company carrying out a project on government land, however since the company won a tender from University Holdings Ltd to carry out such a project, the representation was also withdrawn.

Whilst there is no height restriction, it was noted that the height of existing buildings should be taken into consideration. With regards to the design, the Design Advisory Committee had noted the potential effect of this project on its surroundings; but after photo-montages of the project were sent to them, the committee reported no problems with the project.
Mitigation measures for during the construction process such as not using the hospital’s ring road, using techniques that avoid noise and vibrations, a works schedule, and an assurance that access to the hospital is un-obstructed are stipulated as part of the project.

Speaking as part of the audience, former Alternattiva Demokratika Chairman Arnold Cassola asked for clarification on the number of blocks in the project, wherein it was clarified that there would be five residential blocks, and one block for the university administration. Cassola asked about the proposed commercial space, saying that if this was to be open to the public it would generate its own traffic, however it was confirmed that this commercial space would contain outlets which are “ancillary to students use”. Cassola also asked whether a cycle path was going to be integrated into the project so to con-join with the ring road, when it was confirmed that a provision for cycle racks and such infrastructure would be included, however there will be no dedicated cycle path within the complex.
PA Board Chairman Vince Cassar noted that the measures with regards to noise and vibration were very important to follow. He also noted measure on energy efficiency and asked that an energy performance assessment be made at this stage which can then be compared to when the building is completed. The project team did not with the institute of renewable energy, but had its own consultants.
The Construction Management Plan, which will be approved by the PA, should include an endorsement from Transport Malta for the traffic management of the site and the route of heavy vehicles during the construction phase. One board member also insisted that the Environment Resources Authority should be included in the writing up of the plan so to preserve Wied Ghollieqa – to which the project team replied that it is standard practice that ERA is consulted and he said that hoarding will be raised to make sure that there are no spillages into the valley.
