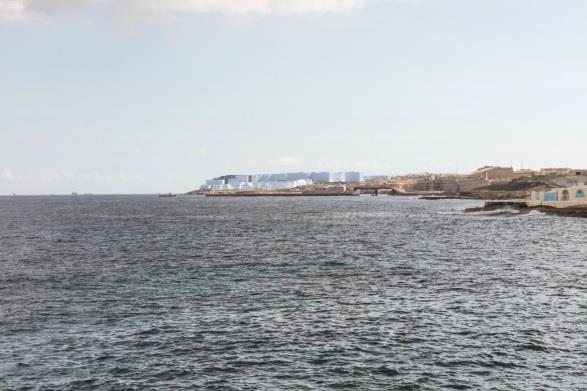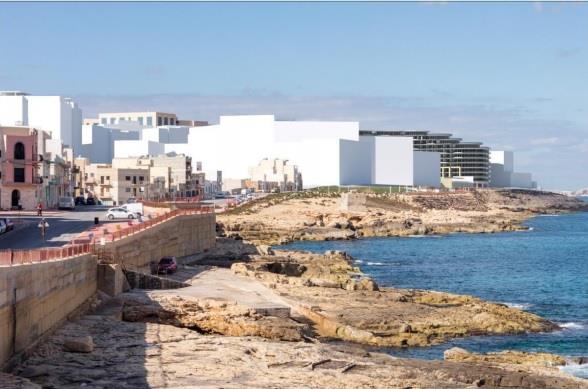The next stage in the development of Smart City, which mainly consists of a new residential building block, was approved by the Planning authority Board today, with one member voting against.
The project - known as The Shoreline - forms part of the larger area known as Smart City Malta in Kalkara, Malta. The only member to vote against was ENGO representative Annick Bonello.
The application read: "Excavation of site to sea level and construction of mixed use development consisting of the following elements: Underground car park on three levels, a commercial complex over two partially below ground levels and with a frontage onto the existing Laguna Walk, an elevated residents plaza with communal pool and landscaping, and an overlying residential complex.” The project raised some concern with regards to the building heights and will include 372 residential units. The complex will be staggered, with some parts of the building lower than others, rising to the highest point towards the centre.
The site in question is within Smart City, limits of Ricasoli, Kalkara. The area of the site is approximately of 14,200 square metres, currently being vacant and disturbed following its partial excavations. The development consists of a large residential area, commercial floor space and a parking area which will be set on three basement levels accommodating 819 parking spaces.
The proposal consists mainly of a large C-shaped building. "Its height, when measured from average mean sea level varies from 43.90m at the lower ends to 58.20 at the higher central part. Considering the highest road level along the site to be 28.42 metres above sea level, the resulting height above highest road level varies from 16.48 metres to 29.68 metres." The residential component of the proposed development contains 372 dwelling units consisting of 229 single bedroom units, 76 two-bedroom units, 54 three-bedroom units and 12 penthouses. Seven two-storey maisonettes with underlying garages are located on the eastern edge of the site, overlooking the promenade and foreshore.

Visual of cumulative impact of both the proposed development and the approved SmartCity Master Plan, as seen from Sliema promenade (Source: EIA Report)
The proposal, however, does not follow the exact parameters set out in the provisional plot development guidelines assessed in the outline permit, with respect to the maximum height of the building and to the gross floor area. The case officer, however, highlights that the application is accompanied by statements from Smart City Malta agreeing to the transfer of both the additional gross floor area and additional height, from other plots within the approved Master Plan," the report read.
This was an issue however, and was highlighted by the Superintendence of Cultural Heritage. The Superintendence, in a letter, had recommend that “the proposed building height does not exceed the height outlined in the master plan. The extent of proposed massing is to be further studied by the competent authority, on the basis of the effect on the views and vistas of Valletta World Heritage Site and the scheduled Fortifications. The case officer’s report read: “The increase in the height within this site, which is within the lower parts of Smart City, is subject to an agreement with Smart City Malta that the highest buildings within the higher part of Smart City will be reduced. Hence the impact on views from Valletta will be reduced.”

Visual of cumulative impact from viewpoint of both the proposed development and the approved SmartCity Master Plan, as seen from Xgħajra coast (Source: EIA Report)
An Environment Impact Assessment was conducted, the case officer said, adding that there will not be a major visual impact from Valletta.
“The project was also subject to an Environment Impact Assessment (EIA) requested by ERA. In the assessment of the EIA, ERA agree with the consultant’s report that the residual impact on the visual amenity is of minor to moderate significance when considering the proposal in the context of the approved master Plan,” the case officer’s report read.
PN representative on the board Marthese Portelli said that this application changes slightly what was agreed upon regarding Smart City. She highlighted that the particular site being discussed today, in the Smart City Master Plan, was meant to have 19,500 sqm Gross Floor Area. When the transfer from highest parts (plots 15 and 16 in the Master Plan) occurs, this site being discussed will see the Gross Floor Area rise to 55,100 sqm, thus being increased by 2.8times, she said.
PA Executive Chairman Johann Buttigieg clarified that the amount is being transferred not added, and the whole Gross floor Area on Smart City will remain the same. He stressed that the plots where gross floor area is being transferred is coming from the highest part of the Smart City master plan, and said that there was an opportunity to reduce the visual impact of the overall site given this fact.
Portelli said she appreciated that this development will lead to LEED certification, but added that government should implement and enforce the contractual obligations which she thinks, a number of which are not being followed.

The case officer presented photomontages to the board during the meeting, containing the designs in terms of the visual impact the development would have from certain areas. While it will have certain impacts from viewpoints, it was said in each slide that if smart city were built in total, and visuals showing what it would look like were shown, the impact of this particular site in the development would not really be seen or would have a far lower visual impact.
Looking at these visuals which showed the cumulative impact Smart City in total would have in terms of a visual impact, it looked like a major impact from a number of viewpoints shown including from certain points in Xghajra and Sliema.
The visuals shown do not include the bit transferred to from other areas, the case officer highlighted. However when representatives were shown which areas will be reduced on some of the photomontages, they were told the advantages of this move, to reduce the highest point, were advantageous.
PL representative Clayton Bartolo highlighted that the visuals of the overall development is of concern.
This planning permission is subject to a planning gain to the value of €1,227,250. The architect brought up an issue with the way the planning gain was calculated. The case officer said that it was based on the amount transferred from other areas from within the master plan, and also on part of an underground basement level which was not part of the master plan. The architect argued that only the underground be considered. A member proposed that the €800,000 or so being contested by the architect be given as works in kind by the developer to the local council, with the rest which is not being contested paid in the form of a planning gain. The proposal was accepted.