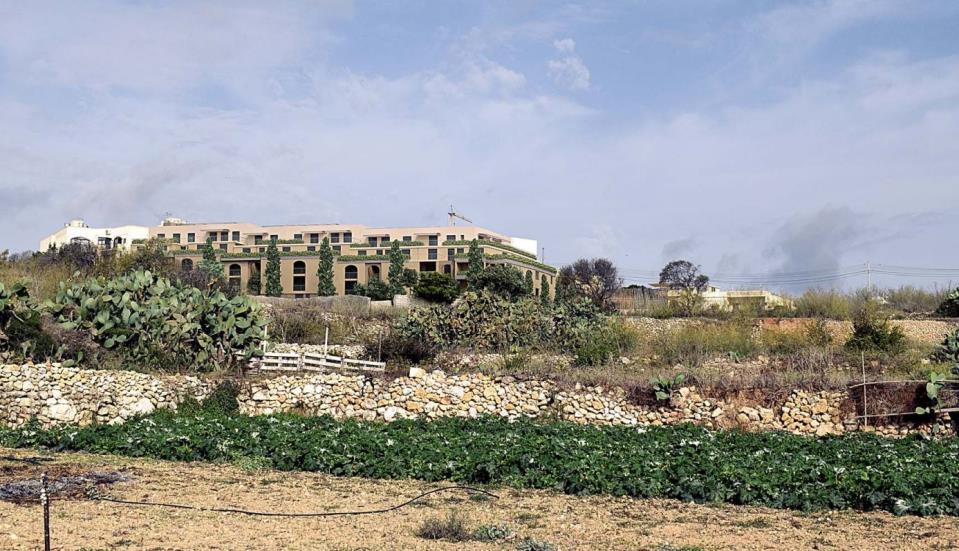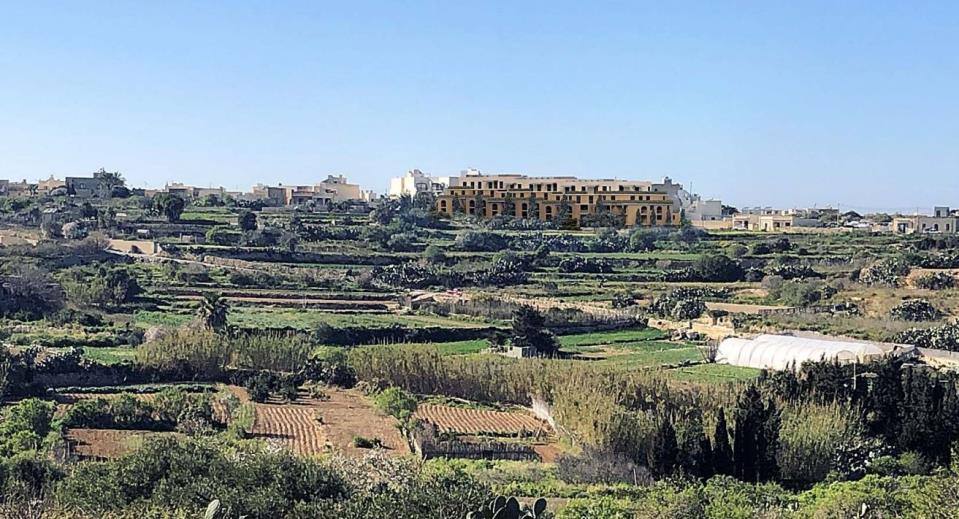The Planning Commission has once again sought further downsizing of a controversial apartment block which is being proposed on the border of the Outside Development Zone in Nadur.
Planning Commission chair Stephania Baldacchino and her two colleagues all described the project as being “overbearing” and asked for its size to be reduced drastically in order for there to be a better transition between the project and the surrounding ODZ land.
The project at hand is the “proposed excavation of site to required levels, proposed construction of basement garages to accommodate 61 car spaces and 39 overlying residential apartments and 8 penthouses, including landscaping” on a site in Triq il-Qortin in Nadur.
The project had already been downsized after a sitting last month, where the Planning Commission had asked for its scale to be reduced. The previous version of the application sought 40 apartments and 11 penthouses.
The initial application, revealed by The Malta Independent last year, would have seen the construction of two basement levels with 74 garages, a communal pool, and 71 apartments across a height of four storeys.
The application is situated on a tract of agricultural land which is within the development zone, having been included in the controversial 2006 rationalisation scheme, but bordering on ODZ land.
After the application was met with a huge negative response - over 1,300 people submitted their representations against the project to the Planning Authority - it was suspended by the applicant - a firm called Titan Development Limited.
It remained suspended for a number of months, however was reactivated in September 2021, with downscaled plans submitted in June 2021, and then later on in the year.
The Planning Authority’s case officer recommended that the project be given the green light, but in a sitting last January an issue emerged after an objector said that part of the land was his mother’s and that while the applicant had said that they had permission from the owners, nobody had approached him or his family to seek such permission.
As a result, Planning Commission chair Stephania Baldacchino referred the case to the Planning Authority’s legal office for direction.
A two-hour argument between the applicant and several objectors in the last sitting in September, culminated with the Planning Commission ultimately determining that as long as it had an assurance from the PA’s legal office that the documentation submitted satisfies the legal requirements dictated by law then it was not the competent forum to judge on issues of ownership.
From a planning perspective meanwhile, Baldacchino had said that the project as was proposed did not conform with planning policies concerning the buffer between the development and the adjacent ODZ land.
Issue was also raised by all three members of the Planning Commission on the massing and design of the project, with concerns that it does not fit the context of the area and the case was deferred for the necessary changes to the project to be made.

In Friday’s sitting – which ran for almost three hours – the project’s architect Ray DeMicoli said that the proposal is within the development zone and that it respects the height of the area as established by planning policies.
He said that the plans had been amended in order to reflect what had been said in the last meeting in September and had created the necessary buffer to the surrounding ODZ land and introduced certain design elements which are typical to Gozo into the project as well.
The whole of the Planning Commission however was still not particularly enthused at the scale of the application.
Their concerns were related to the scale of the application: “Even the receded floors are overbearing… they tower the ODZ even though it’s in line with policy. I don’t think this number of floors is appropriate for the surroundings,” the Commission chairperson Stephania Baldacchino said.
Likewise, board member Mireille Fsadni said that the project is particularly overbearing on the far side where it borders the ODZ and that a more gradual transition – even by removing whole floors – is required to be more in line with the surrounding context.
The other board member Lorinda Vella also said that the massing needs to be more subtle because as things stand it is “overpowering.”
On his part, architect DeMicoli said that the comments would be taken onboard and the necessary changes made.
Objectors meanwhile again brought up the fact that the road is not covered by any form of sewage system. In response, Baldacchino said that the Planning Authority had requested renewed consultation from the Water Services Corporation, but that the corporation itself had not replied.
Objectors also pointed out more general issues when it comes to forward planning of all developments in Gozo.
Objector Daniel Cilia also claimed that units in the apartment block being described are already up for sale, but the applicant denied this.
Meanwhile the issue of ownership of the site was also brought up, with the family contesting that they own part of the site which has been marked by the applicant as being his again making their voices heard. In this sense, the applicant said that while there were no contestations on the tract of land which the development itself is being proposed, there were contestations on the ownership of the larger extent of the site which had been marked in documents submitted to the Planning Authority.

Significant issue was also raised over the photomontages which had been submitted as part of the project, with objectors stating that the photomontages were not measured nor presented correctly and that there were misrepresentations in the width and height of the building.
The Planning Commission said that it would ask the planning directorate to revisit these montages and confirm whether these are valid or not.
“We aren’t happy with just being in line with planning policy: this project is in line with policy but we still see that the building is massive and is not blending with the skyline and the surrounding landscape,” Baldacchino said as she outlined why the Commission was not happy with the project.
She said that the building height and massing must be significantly reduced, particularly on the side of where the building meets with the ODZ land.
She noted that the project will be substantially reduced in terms of massing and residential units, but that as things stand she does not see the project as fitting into the context of the area.
Fsadni agreed and added that the project also runs against the Strategic Plan for the Environment & Development (SPED), while Vella also agreed and said that long-distance photo montages show that the building is completely out of context.
On his part, architect DeMicoli said that he was ready to design the project to be in line with the Planning Commission desires.
Baldacchino said that the case would be deferred one final time to give time for the applicant to make the necessary changes to the project.
The date for the final hearing is 2 December.