The TownSquare project will take around four to five years to complete, architect handling the project Martin Xuereb told The Malta Independent on Sunday in an interview.
Mr Xuereb was asked a number of questions regarding the construction process, as well as the design, to which he replied and gave a detailed explanation of the work. The project is expected to cost in the region of €110 million, excluding the cost of private land which developers have owned for more than 50 years. The project was recently approved by the Planning Authority board, seven votes to six; the Sliema Local Council has already said it intends to appeal the decision.
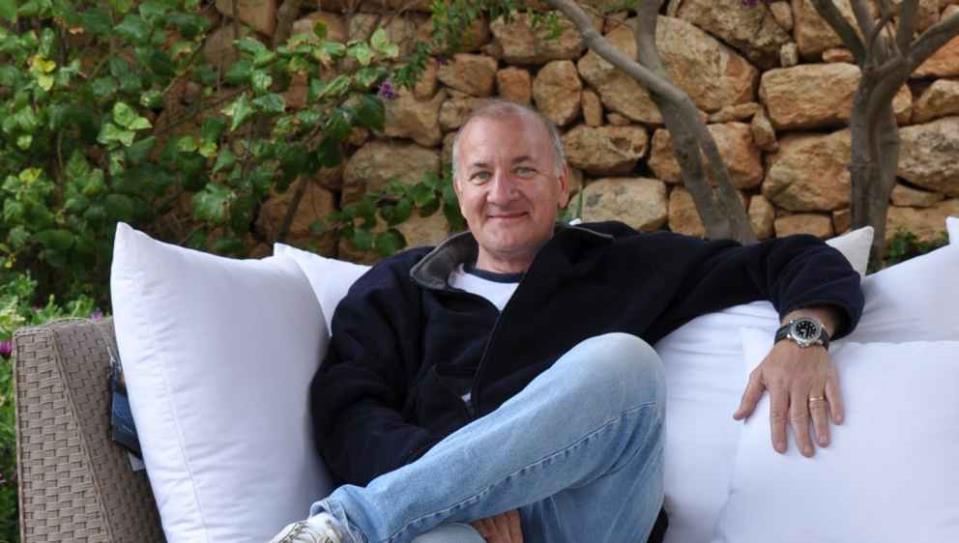
“Excavation is expected to last about 10 months, and no excavation works will be carried out from June to September, construction will take about two years, and finishing will take about another two to three years. As certain phases overlap each other, the project should be completed within four to five years.”
An average of about 37 trucks per day carrying excavated material would be exiting the site, which would equate to about one every 20 minutes.
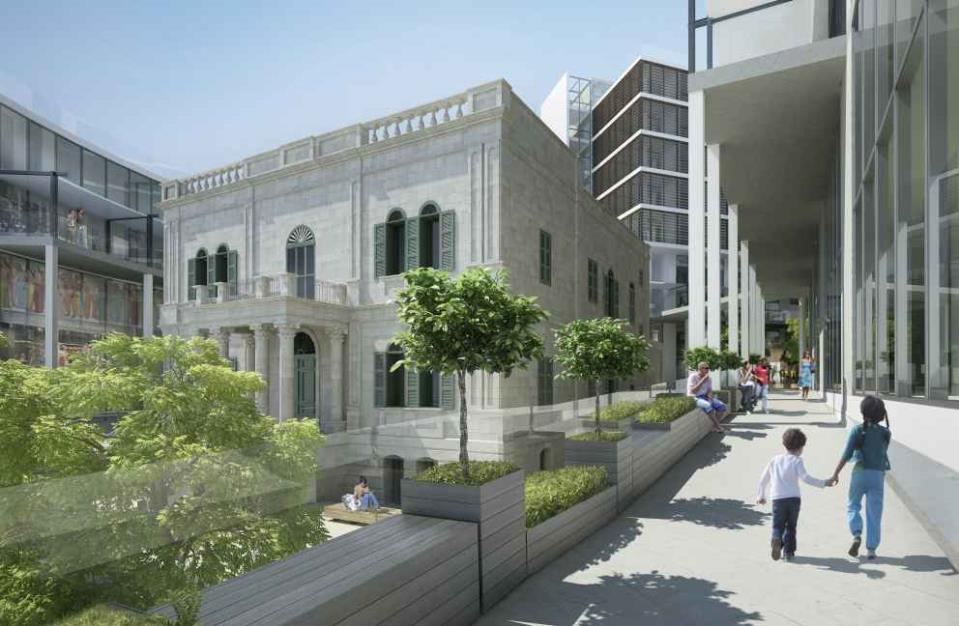
The contractor selected for the project will propose destinations for recycling and/or dumping of the excavated material and the best route to reach these destinations, Mr Xuereb said.
“The proposed locations and routes will be submitted to the PA for their approval. There will be wheel-washing facilities for all the trucks leaving the site to ensure that public roads are kept clean.
“The trucks will exit the site onto ix-Xatt ta’ Qui-si-Sana. Based on past experience, it is likely that they will turn right, pass through the tunnel under Tigné Point, along the waterfront to Gzira, through Msida into Valley Road, onto the Regional Road, then the Rabat Road. This route steers well away from the Kappara junction.”
No road closures during construction
During construction, no road closures are envisaged, Mr Xuereb explained; however some minor road works would be needed in order to bring existing services into the site from the surrounding street. “Therefore no impact on the accessibility for emergency services to the site or surrounding areas.”
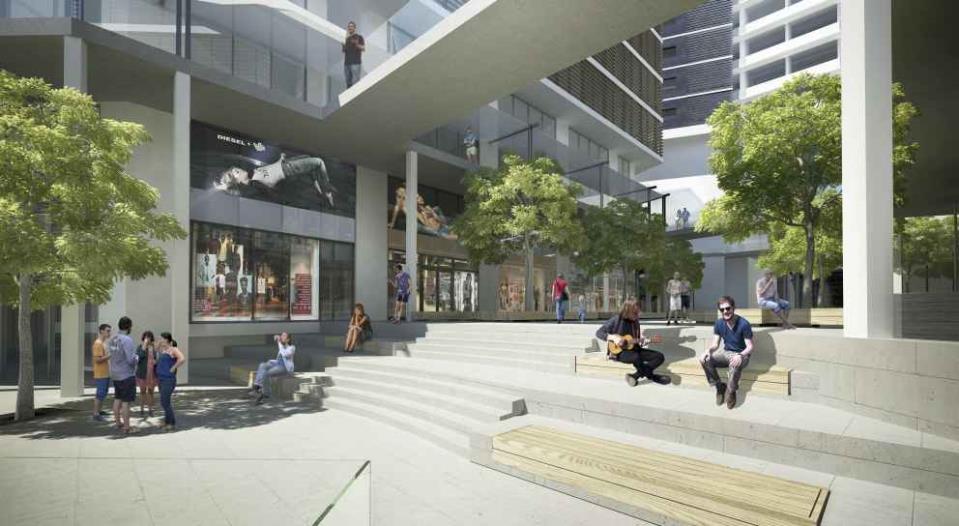
Vehicle increase on roads as a result of this development was studied by their consultants, Mr Xuereb said, who suggested junction improvements to handle the flow. “These junction improvements, as approved by Transport Malta, will be implemented. The upgrading of the affected junctions will ensure a better general traffic flow in the area affected by the development”.
As for the drainage systems, Mr Xuereb told this newsroom that the project will be connected to existing sewers in Tower Road, Tigné Street and ix-Xatt ta’ Qui-Si-Sana. “Existing drains have been sized based on Tigné being developed according to the local plan. It is important to point out that the project will generate about 20 per cent less effluent which would be expected if the site were to be developed as per the standard zoning heights. This will be further reduced by a further 25 per cent due to the fact that the development will include the separation of grey water, which will be re-used, resulting in an overall reduction of 45 per cent decrease in effluent discharge as compared to traditionally developed apartment blocks”.
Talking about power supply, Mr Xuereb said that an existing 11,000 KVA cable which is already present on the site as it feeds an existing substation located there. It will feed step-down transformers in two new sub-stations within the development.
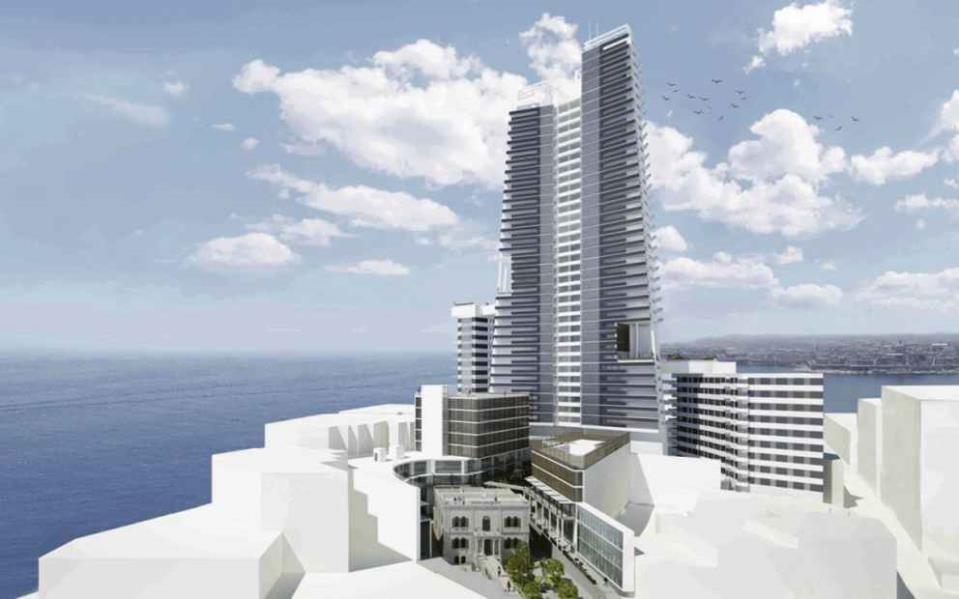
As for fresh water supply, the Water Services Corporation confirmed that the project can be supplied from existing mains in Tower Road, Tigné Street and Hughes Hallet Street. “The water will be stored at basement level and reach the higher levels of the tower through the use of dedicated and back-up pumps,” he said.
Health and safety infrastructure
This newsroom asked Mr Xuereb whether health and safety infrastructure will be in place.
“An emergency and evacuation plan, together with a health and safety and risk assessment during operation will be set up by the management of the development before it is in operation. All emergency services are consulted during the formation of these plans, as it is standard procedure with large developments. Fire, police and ambulance services will have access to two dedicated fire lifts in the tower, both of which will be large enough to take a stretcher. These lifts will have their own power supply and they will remain in operation during an emergency. This project has already been discussed at length with the Civil Protection Department and all their requirements shall be implemented before the project is operational”.
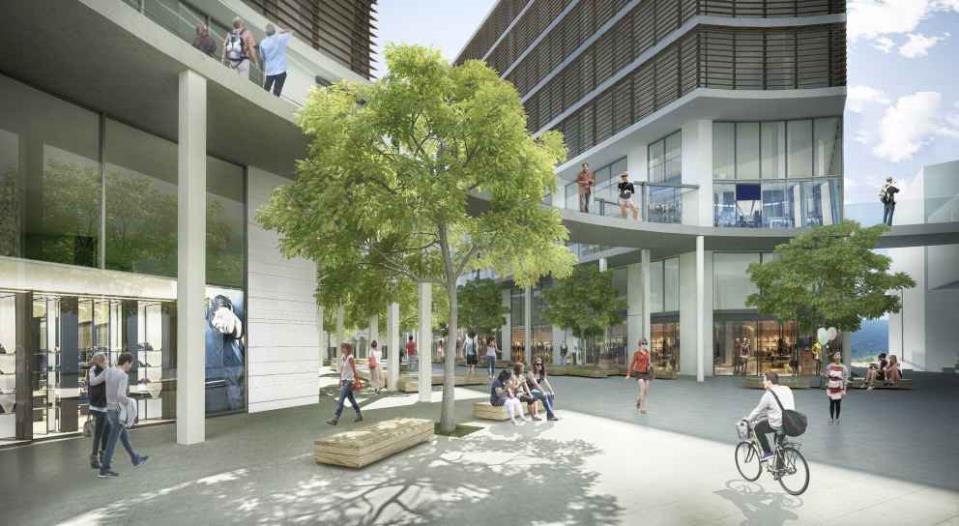
Emergency access to the tower will be from Hughes Hallet Street. Emergency access to the piazza and shopping precinct will be from both Hughes Hallet Street and Tigné Street.
As for fire-fighting, he spoke about mechanisms that would be in place in case of a fire.
“Unlike conventional blocks of apartments, developments such as these will have a Building Management System in place which controls and monitors the building's mechanical and electrical equipment such as ventilation, lighting, power systems, fire systems, and security systems. Besides this fire detection, the tower will be divided into three zones, each with a separate system of pressurised wet-riser pipes which supply sprinklers and hose reels. Each zone will be pressurised by two electric pumps, with two diesel operated pumps as backup and two electric jockey pumps to maintain pressure while the sprinkler system is in operation. The pumps will draw on a dedicated water reservoir with a capacity of 864 cubic metres, which will be kept full at all times.
“As a general precaution, there will not be any piped gas supply in the tower and the use of bottled gas will be forbidden.”
Mr Xuereb was asked whether construction of the tower will coincide with the Kappara junction or any of the other high-rise project proposals. “The tender documents for the excavation contract are currently being prepared. Excavation work will start after completion of the tendering process and after the PA approves the Construction & Waste Management Plan covering destination and routes for excavated material.
“It seems likely that excavation will start somewhere close to the half-way mark of the Kappara Junction project, but the route for trucks steers well away from the Kappara junction”.
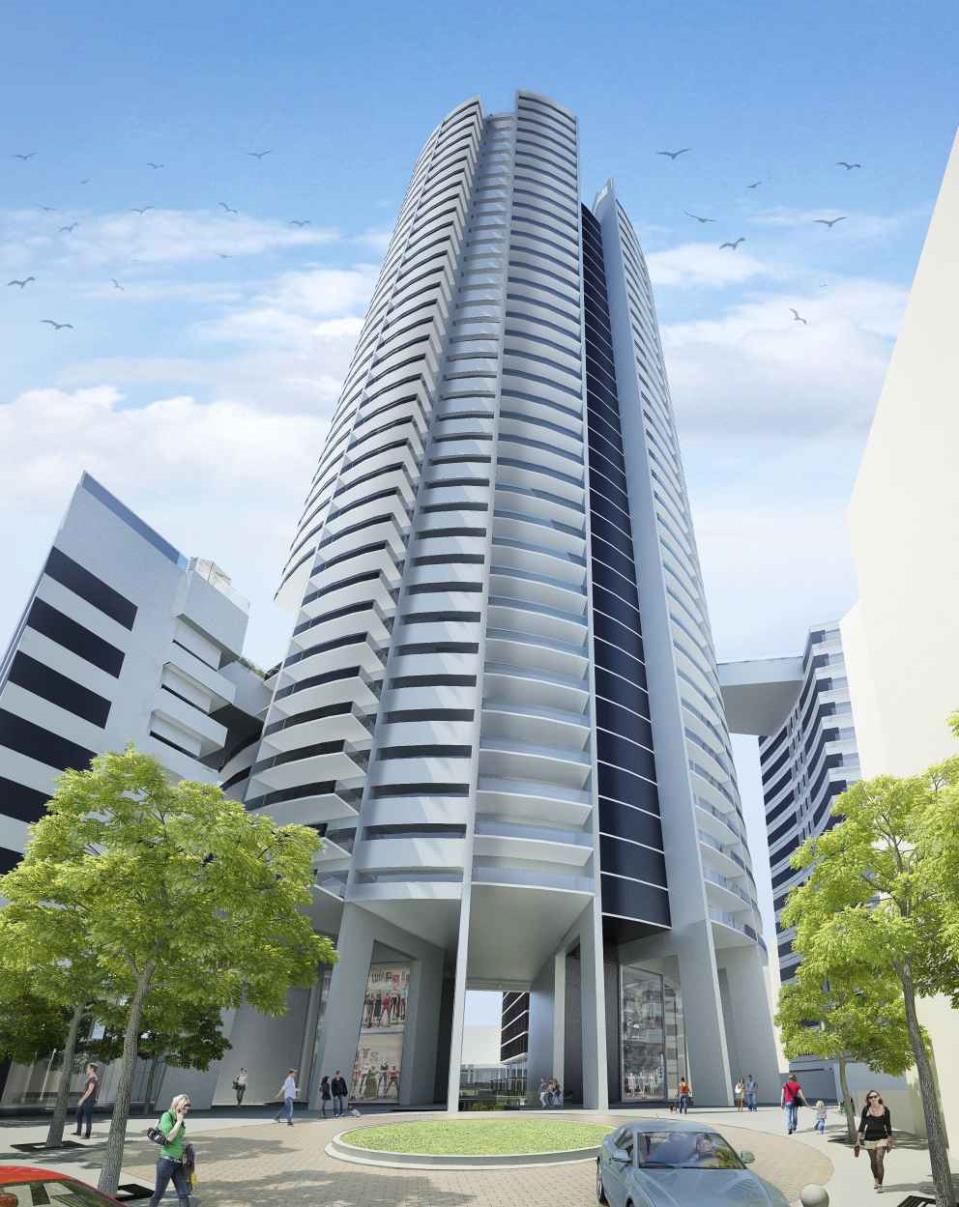
“At present, this is the only high-rise project in the Tigné area which has planning permission. We are not in a position to predict the work schedule for any other proposed developments, however as was done with this development, should another project be proposed and eventually approved, all the studies would have to take this project into consideration and plan cumulatively as we have done. The only problem would result from the small projects sprawled around the area which are not subject to such vigorous studies and traffic impact statements. These, together with deliveries, or minor road works, when unplanned or not managed correctly may result in sporadic road closures which disrupt traffic flows.”
The residential part of the development will take approximately 600 residents, and the commercial and retail component for approximately another 600 employees, Mr Xuereb said.
Asked about foot traffic in general, he said; “When it comes to the foot traffic in open spaces which are freely accessible to the public, this is very hard to predict as it is determined by various factors including the behaviour of not only the residents around the area but also those of the new development, as well as the season, and the type of outlets which open in the development. It is also assumed that many pedestrians will use the project as a meeting place, as well as a passage route to cut across the site.”
The project includes 9,600 square metres of retail space which would equate to about 40 medium sized shops similar to those in the area and three larger shopping outlets. In addition, the project includes about 5,600 square metres of office space located above the commercial area.
The project will also see Villa Drago restored. “The concept behind the use of Villa Drago is to restore it internally as well as externally, and rehabilitate it into the grand entrance to the project. The back of the villa includes an area which was built in recent years and detracts from the original building. In the restoration Method Statement, it was suggested and agreed that these external accretions will be removed to reinstate the villa to its original state.”

The project will include about 7,300 square metres of open space he said “which equates to about 62 per cent of the site. This area will include soft and hard landscaped areas, such as piazzas, walkways and gardens. Since this project is completely pedestrianized, these spaces will be freely accessible to the public at all times and maintained privately by the developer. This community gain which will be enjoyed by the general public forever would not have been the case if the developers chose to build the site in a traditional way. The avenues, piazzas and gardens will incorporate soft landscaping including trees, shrubs and other vegetation”.
The gardens in front of the Villa will be landscaped to a high standard, he pledged, “including both hard and soft landscaping, evoking the style of gardens appropriate to a villa of this quality. The area at the back of the Villa will be raised to the same level as the avenue and serve as the link between Villa Drago and the commercial area of development”.
Mr Xuereb believes that the development will not interfere with current views from Valletta
One of the main concerns regarding this development is that it would impact views from Valletta. Mr Xuereb, however, believes that the development will not interfere with the current views from the capital as the tower is located towards the back of the urban development which already dominates the forefront of Tigné peninsula directly in front of Valletta.